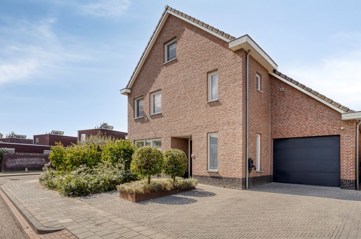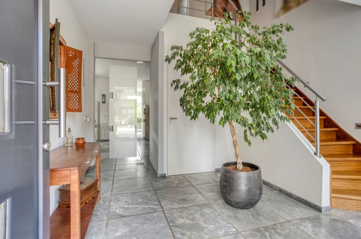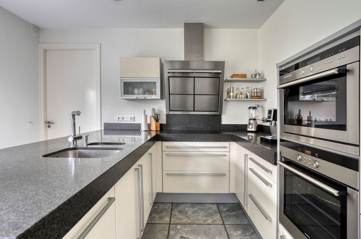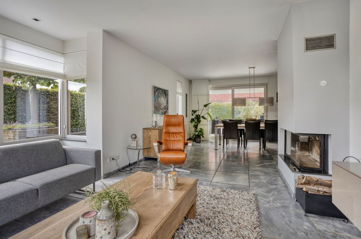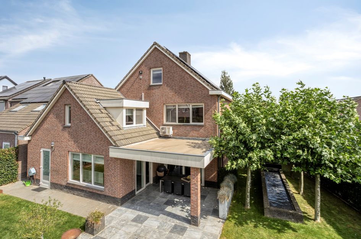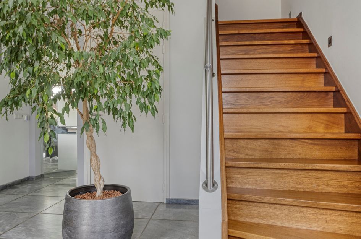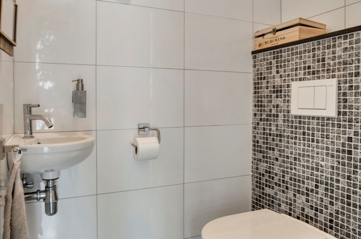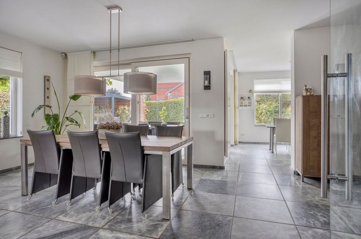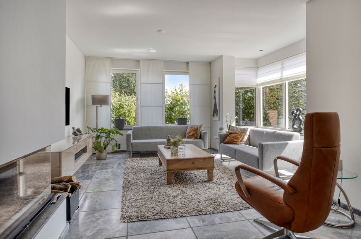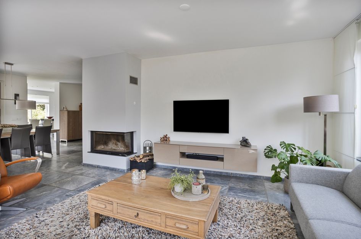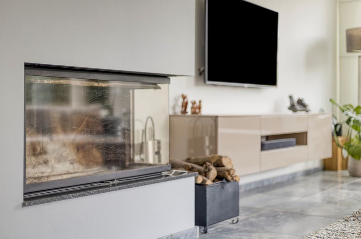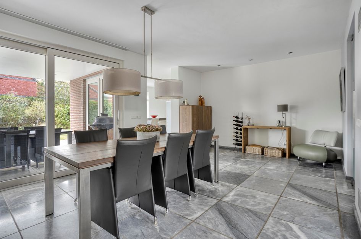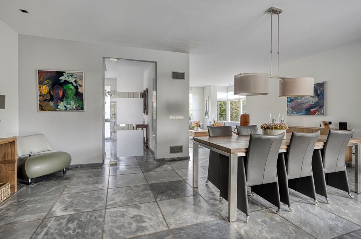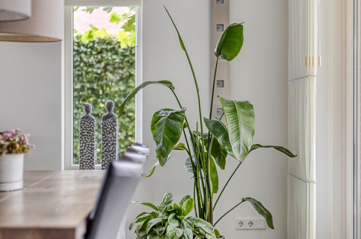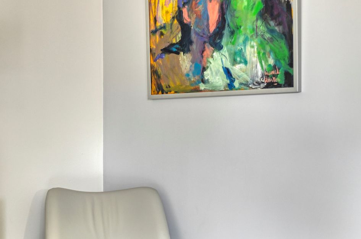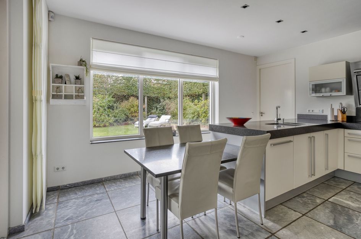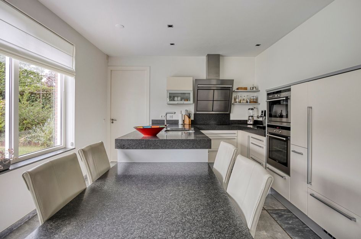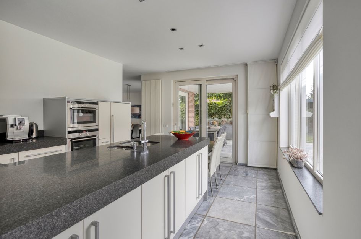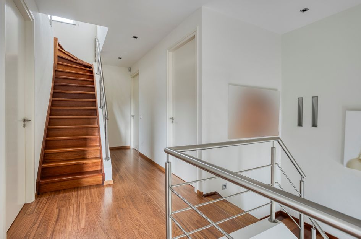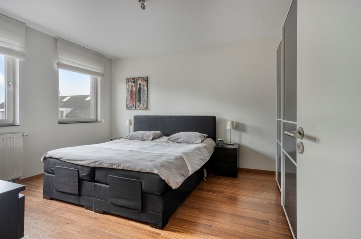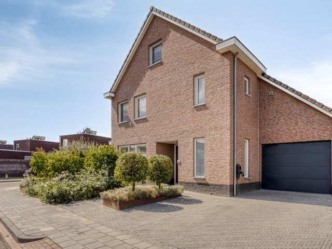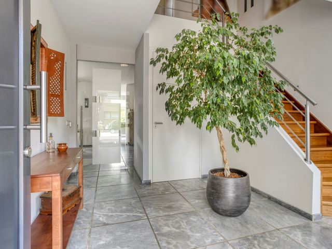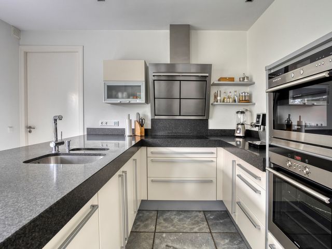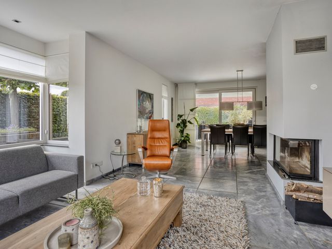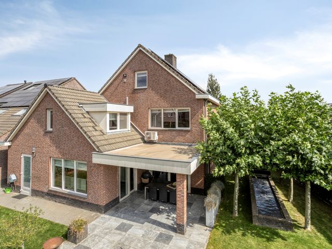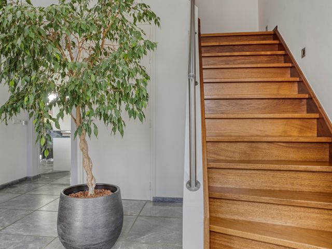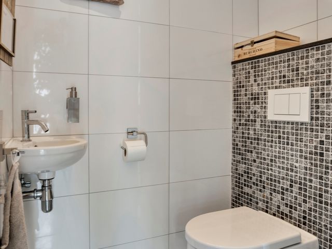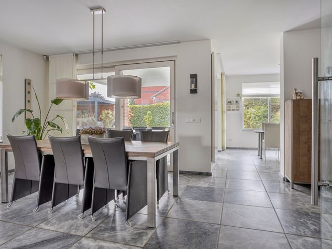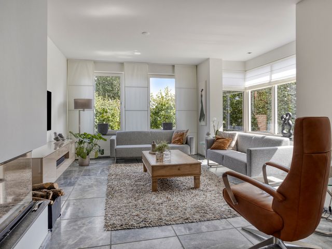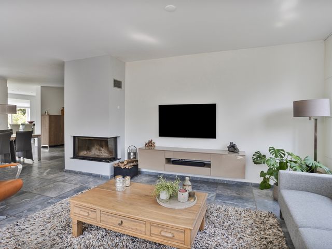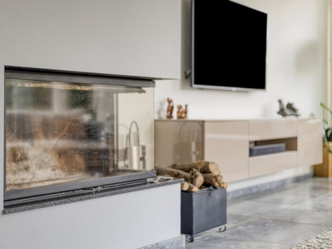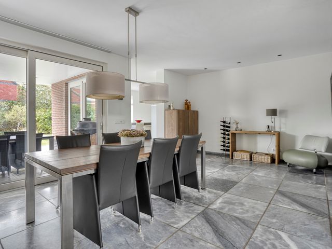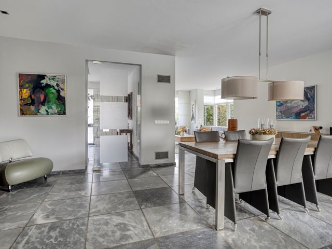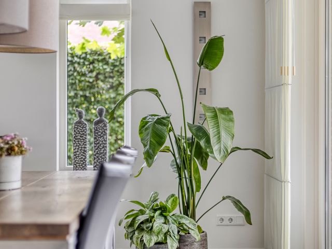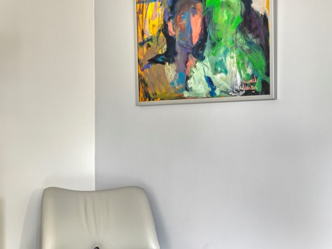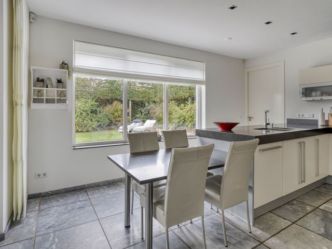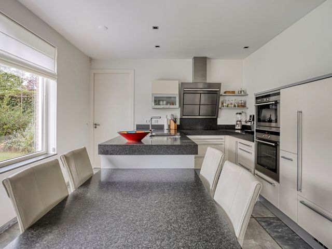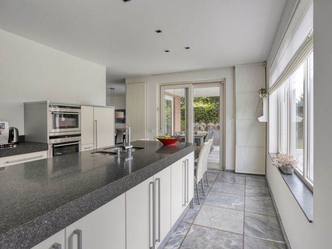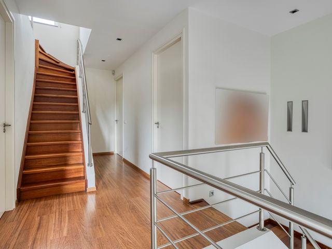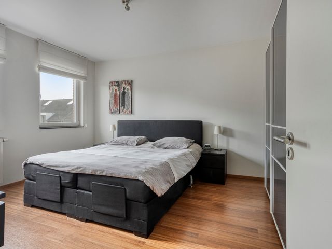Midden in het 5-sterren Heuvellandschap, in het charmante Sint Geertruid, staat dit royale vrijstaande woonhuis met maar liefst 316 m² woonoppervlakte.
Met een zonnige, omsloten tuin, sfeervolle living met erker en open haard, luxe keuken, vijf slaapkamers, inpandige garage én duurzame voorzieningen zoals 25 zonnepanelen, vloerverwarming, een hybride warmtepomp en energielabel A, biedt deze woning uitzonderlijk veel ruimte en comfort.
De locatie is ideaal: kindvriendelijk, rustig en omgeven door schitterende natuur en bossen, maar toch dicht bij Maastricht, uitvalswegen en voorzieningen.
Ervaar de ruimte, de luxe en de rust – we leiden u graag rond!
Indeling
Stap binnen in de prachtige hal met vide, garderobe, gastentoilet en open trappartij. Middels een glazen deur bereik je de royale living met erker (voorzien van screens) en open haard, waar licht en het uitzicht rondom op de tuin samen zorgen voor een aangename sfeer.
De luxe en degelijk uitgevoerde keuken met een scala aan inbouwapparatuur waaronder een inductiekookplaat, combimagnetron, oven, koelkast, vaatwasser en close-in boiler, vormt een comfortabel geheel met de woonruimte en sluit mooi aan op de tuin.
Aansluitend vindt u de praktische bijkeuken met wasmachine- en drogeraansluiting en volop kastruimte.
De inpandige garage, eveneens voorzien van vloerverwarming en een elektrische sectionaalpoort, maakt het geheel compleet.
Eerste verdieping
De eerste verdieping telt vier ruim bemeten slaapkamers, waarvan één met inloopkast/berging.
De luxe badkamer beschikt onder andere over een inloopdouche, hoekbad, tweede hangend toilet, wastafelmeubel, designradiator, vloerverwarming en inbouwspots.
Tweede verdieping
Via een vaste trap bereik je de riante tweede verdieping.
Naast de overloop met vaste kastenwanden biedt deze riante zolder nog een volwaardige slaapkamer, perfect voor de thuiswerker of als logeerkamer.
Als laatste is er nog een bergruimte met daarin ook de nieuwe c.v.-ketel (2023) en hybride warmtepomp (2018) aanwezig.
Op zowel de 1e als de 2e verdieping beschikken alle (slaap)kamers over ingebouwde elektrische rolluiken.
Overige verdiepingen
Het souterrain is verrassend groot en deels voorzien van daglicht en verwarming. Hier bevindt zich een royale multifunctionele ruimte die zich uitstekend leent als home gym, werk-/speelruimte of atelier.
Daarnaast zijn er nog meer provisie- en bergruimtes, ideaal voor opslag of bijvoorbeeld een wijnkelder.
Tuin
The beautifully landscaped garden surrounding the house offers plenty of privacy and sunshine (southwest orientation). Directly adjacent to the house is a covered terrace, and at the rear of the garden you’ll find a freestanding terrace canopy with automatic louvered roof. A pond and several seating areas make this an oasis for relaxation.
At the front, the driveway provides space for multiple cars.
Bijzonderheden
Degelijk, in eigen beheer, gebouwd woonhuis met 316 m² woonoppervlakte
Duurzaam / toekomstbestendig met o.a. energiezuinige kozijnen, isolerende HR++ beglazing, 25 zonnepanelen, vloerverwarming gehele begane grond, hybride warmtepomp en energielabel A
Gunstige ligging ten opzichte van de A2 en Maastricht
Aanvaarding in overleg / op relatie korte termijn mogelijk
Zie de bijlage bij deze brochure voor alle overige verkoop voorwaarden
In the heart of the 5-star Heuvelland landscape, in the charming village of Sint Geertruid, you’ll find this spacious detached residence with no less than 316 m² of living space.
With a sunny, enclosed garden, an inviting living room with bay window and fireplace, a luxurious kitchen, five bedrooms, an integrated garage, and sustainable features such as 25 solar panels, underfloor heating, a hybrid heat pump, and an energy label A, this home offers exceptional space and comfort.
The location is ideal: family-friendly, peaceful, and surrounded by beautiful nature and woodlands, yet close to Maastricht, main roads, and amenities.
Experience the space, the luxury, and the tranquility – we would be delighted to show you around!
Layout
Enter the beautiful hallway with gallery, cloakroom, guest toilet, and open staircase. Through a glass door, you reach the spacious living room with bay window (equipped with screens) and fireplace, where natural light and garden views combine to create a pleasant atmosphere.
The luxurious, solidly built kitchen with a wide range of built-in appliances – including induction hob, combi-microwave, oven, fridge, dishwasher, and close-in boiler – seamlessly integrates with the living space and opens onto the garden.
Adjoining is a practical utility room with washing machine and dryer connections and ample cupboard space.
The integrated garage, also equipped with underfloor heating and an electric sectional door, completes the ground floor.
First floor
The first floor offers four generously sized bedrooms, one of which includes a walk-in closet/storage.
The luxurious bathroom features a walk-in shower, corner bathtub, second wall-mounted toilet, vanity unit, designer radiator, underfloor heating, and recessed lighting.
Second floor
A fixed staircase leads to the spacious second floor.
In addition to the landing with built-in wardrobes, this large attic offers a full-sized extra bedroom, perfect as a home office or guest room.
There is also a storage room housing the new central heating system (2023) and the hybrid heat pump (2018).
All (bed)rooms on both the first and second floors are equipped with built-in electric shutters.
Other floors
The basement is surprisingly large and partly equipped with natural light and heating. Here you will find a generous multifunctional room, perfectly suited as a home gym, office/playroom, or studio.
In addition, there are several storage and utility rooms, ideal for supplies or, for example, a wine cellar.
Specialties
Solidly built detached home (self-managed project) with 316 m² of living space
Sustainable / future-proof with energy-efficient window frames, HR++ insulating glazing, 25 solar panels, full ground-floor underfloor heating, hybrid heat pump, and energy label A
Convenient location close to the A2 motorway and Maastricht
Transfer by mutual agreement / possible at relatively short notice
See the appendix to this brochure for all additional sales conditions
De Laathof 1
Sint Geertruid
€ 825.000,- k.k.
Omschrijving
Lees meer
Kenmerken
Overdracht
- Vraagprijs
- € 825.000,- k.k.
- Status
- beschikbaar
- Aanvaarding
- in overleg
Bouw
- Soort woning
- woonhuis
- Soort woonhuis
- eengezinswoning
- Type woonhuis
- vrijstaande woning
- Aantal woonlagen
- 4
- Kwaliteit
- luxe
- Bouwvorm
- bestaande bouw
- Bouwperiode
- 2001-2010
- Dak
- samengesteld dak
- Voorzieningen
- mechanische ventilatie, rolluiken, tv kabel, zonnecollectoren, rookkanaal en dakraam
Energie
- Energielabel
- A
- Verwarming
- c.v.-ketel, open haard, vloerverwarming gedeeltelijk, elektrische verwarming en warmtepomp
- Warm water
- c.v.-ketel
- C.V.-ketel
- gas gestookte combi-ketel uit 2023 van HR107 met warmtepomp, eigendom
Oppervlakten en inhoud
- Woonoppervlakte
- 316 m²
- Perceeloppervlakte
- 548 m²
- Inhoud
- 1.435 m³
- Inpandige ruimte oppervlakte
- 70 m²
- Buitenruimte oppervlakte
- 21 m²
Indeling
- Aantal kamers
- 6
- Aantal slaapkamers
- 5
Buitenruimte
- Ligging
- aan rustige weg, in woonwijk en landelijk gelegen
Garage / Schuur / Berging
- Garage
- inpandige garage
Lees meer
