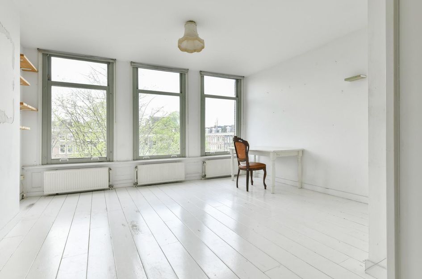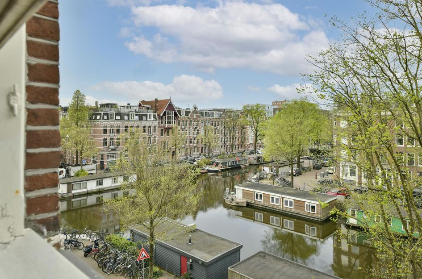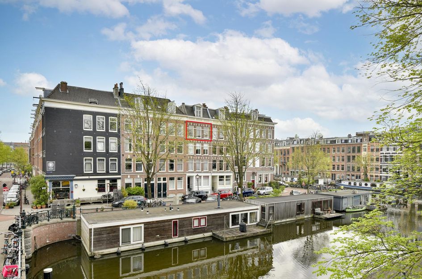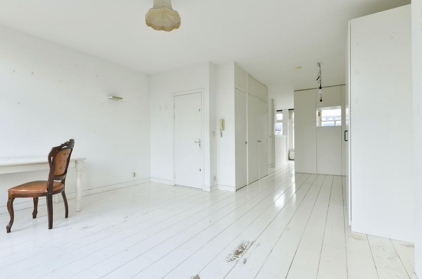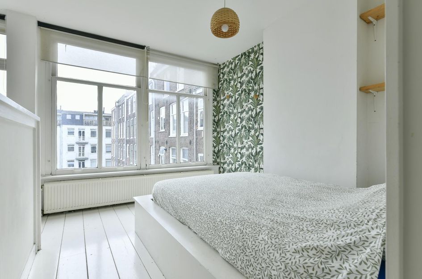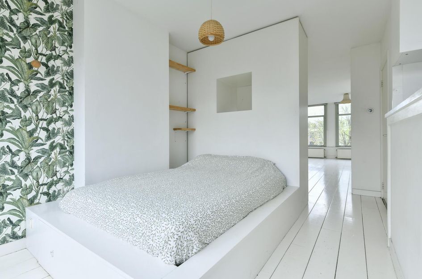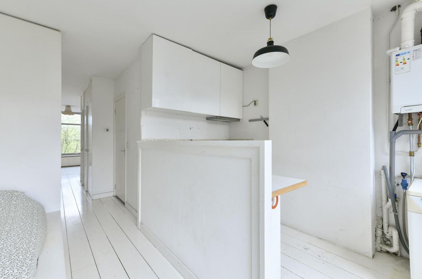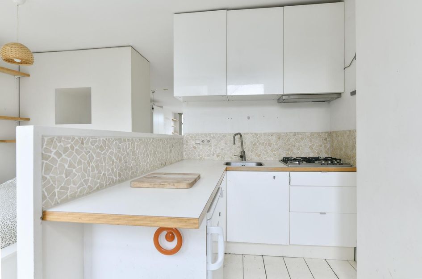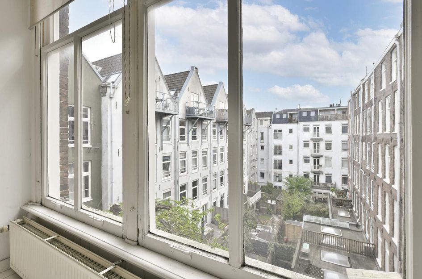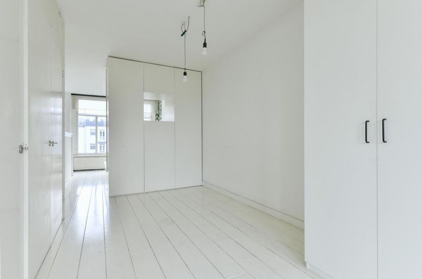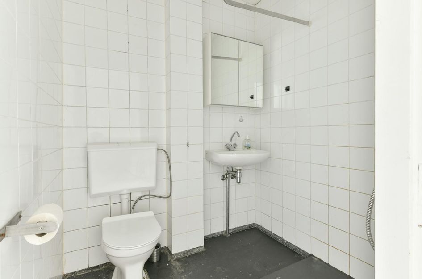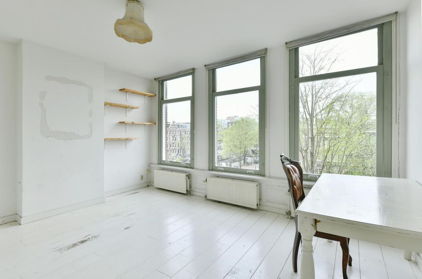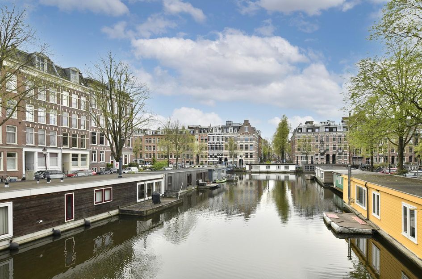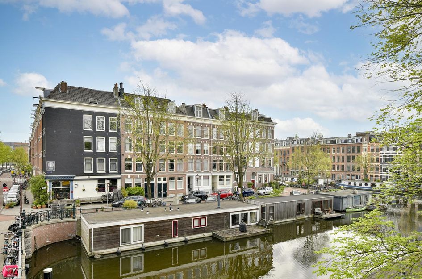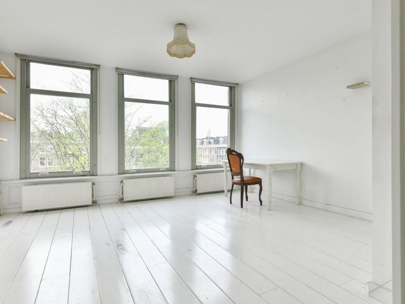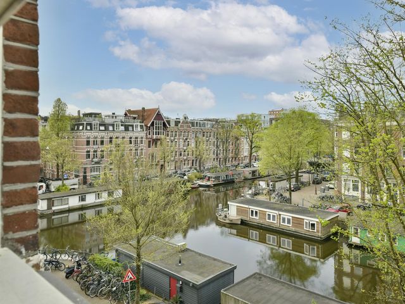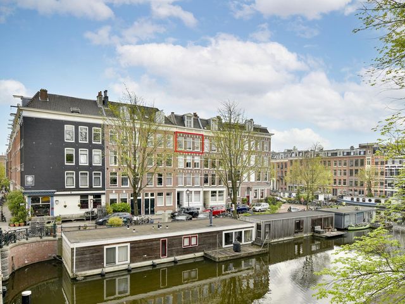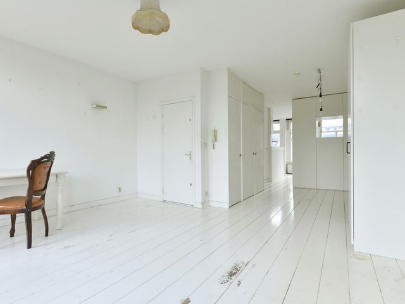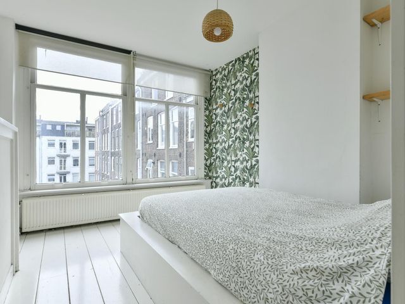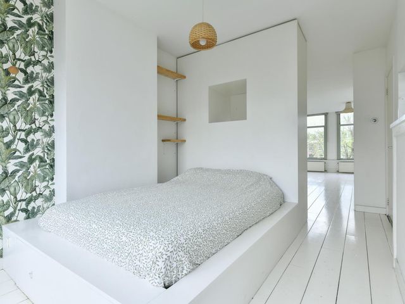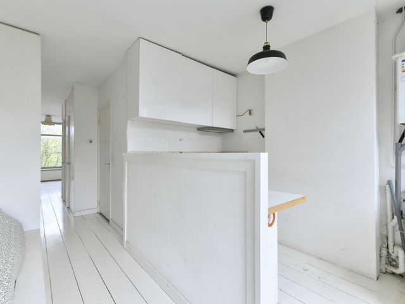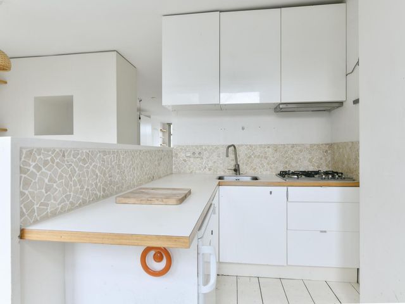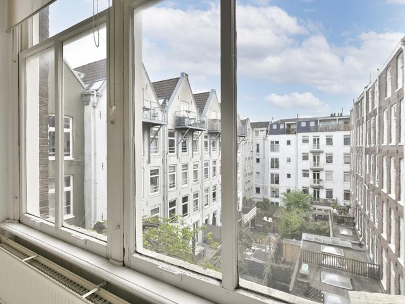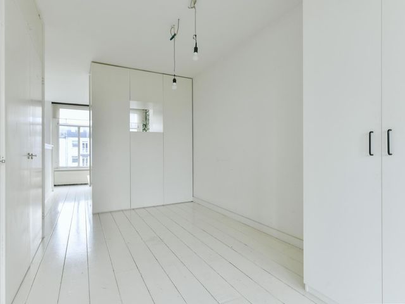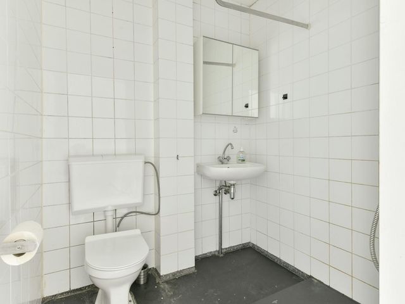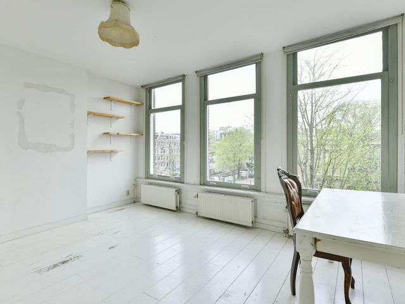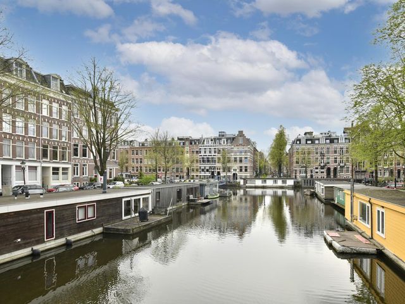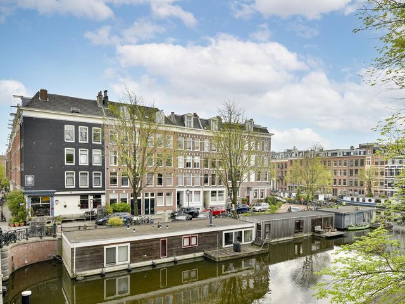***See English description below***
Fantastisch gelegen bovenwoning met uitzicht op vaarwater van de grachten – kruising Da Costakade / Jacob van Lennepkanaal en voorzien van ruime woonkamer met helder lichtinval dankzij de vele ramen, grote slaapkamer aan rustige achterzijde, tussengelegen badkamer, veel opbergplek dankzij ingebouwde wandkasten en tenslotte een half open keuken met wasmachine-aansluiting en uitkijkend op de achtertuinen van de buren. Met wat liefde is dit potentiële huis ongetwijfeld binnen no-time jouw fijne thuis. Ideale locatie in het bruisende Amsterdam Oud-West en gelegen op EIGEN GROND – dus je betaalt hier helemaal géén erfpacht!
INDELING
Door de centrale ingang met intercom en brievenbus begeven we ons, via het gemeenschappelijke trappenhuis, richting de derde verdieping met overloop en de eigen entree van de woning.
Derde verdieping
Dit betreft de bovenste woning, dus je hebt géén bovenburen en alleen nog bergingen op de zolderverdieping. Bij binnenkomst stappen we direct in het midden van het appartement. De gehele vloer is gelegd met witgeverfd hout in brede banen. Dankzij helder lichtinval en het uitzicht op de grachten, met haar typisch Amsterdamse panden, voelt thuiskomen in dit gezellige appartement telkens weer als een warm welkom.
Woonkamer
Aan de voorzijde van het pand is de woonkamer gelegen. Zodoende geniet je ideaal van het unieke uitzicht, met voldoende plek voor zowel een gezellige zithoek ingericht met familiesofa en salontafel, eventuele (boeken)kasten en televisiemeubel als een eettafel met bijpassende stoelen naar eigen indeling. Tevens is het mogelijk om een open keuken te realiseren in de woonkamer.
Slapen
De slaapkamer is te vinden aan de achterzijde van het pand. Deze biedt voldoende plek voor een tweepersoonsbed en een kledingkast is handig gepositioneerd als afscheiding van de woonkamer. Indien gewenst is het makkelijk om een vaste deur te creëren, zodat de slaapkamer afgesloten kan worden. Wandschappen zijn bevestigd aan de muur boven het bed, met extra plek voor het uitstallen van persoonlijke items en smaakvolle decoratie. Grote ramen zorgen wederom voor prettig licht inval en dankzij verduisterende rolgordijnen geniet je van een hoog slaapcomfort. Door de keuken te verplaatsen naar de woonkamer, kun je wellicht nóg een (slaap)kamer creëren.
Keuken
De half-open keuken is tevens gepositioneerd aan de achterzijde van de woning. Door de grote ramen heeft de chef leuk uitzicht op de achtertuinen van de buren tijdens het koken. Het keukenblok is voorzien van: 4-pits gasfornuis, afzuigkap, koelkast, combioven-magnetron en tenslotte is de wasmachine-aansluiting te vinden in de keuken. Er is veel opbergruimte in de keukenkastjes, werkruimte op het aanrechtblad en wandcontactdozen zijn centraal geplaatst. Zoals genoemd is het dus mogelijk om een open keuken te plaatsen in de woonkamer, om aan de achterzijde van het pand nog een extra ruimte te realiseren.
Badkamer
Tussengelegen is de badkamer, die weliswaar is verouderd, maar dankzij de grote omvang zijn er veel mogelijkheden. Momenteel is er een inloopdouche, wastafel met spiegel en meubel voor accessoires. Na een opfrisbeurt van deze badkamer kom je vervolgens zelf waarschijnlijk ook extra stralend voor de dag.
EIGENDOM
De woning is gelegen op eigen grond, dus je betaalt hier helemaal géén erfpacht!
VERENIGING VAN EIGENAREN
- Professioneel beheerd door Delair VvE Beheer;
- Bestaande uit 4 woningen;
- Meerjaren Onderhoudsplan (MJOP) aanwezig;
- Servicekosten voor appartement bedragen €157,- per maand;
- Reservefonds ongeveer €50.000,- (peildatum 01-01-2025).
BIJZONDERHEDEN
- Bouwjaar 1888 (gesplitst in 1995);
- Fantastisch uitzicht op vaarwater inclusief grachten-kruising;
- Woonoppervlakte 49 m2, conform NEN2580;
- Ruime woonkamer met veel lichtinval;
- Grote slaapkamer met ruimte voor tweepersoonsbed en kledingkast(en);
- Half-open keuken achterzijde met wasmachine-aansluiting;
- Mogelijk om open keuken te realiseren in woonkamer en zodoende tweede (slaap)kamer;
- Tussengelegen badkamer (aan vervanging toe);
- Witte houten vloer;
- Met wat liefde is dit leuke huis ongetwijfeld binnen no-time jouw fijne thuis;
- Gelegen op EIGEN GROND – dus je betaalt hier helemaal géén erfpacht!
- Fantastische locatie áán de Da Costakade in het bruisende Oud-West met veel winkels, horeca, openbaar vervoer, ringwegen, Vondelpark en het centrum van Amsterdam in de nabije omgeving.
- Notaris naar keuze koper (ring model Amsterdam);
- Oplevering idealiter snel – in overleg met koper;
- Voorbehoud gunning verkoper.
*** English description ***
Da Costakade 207-3, 1053XA Amsterdam.
Perfectly located upstairs apartment with a broad view of the canals – intersection of Da Costakade / Jacob van Lennepkanaal and equipped with a spacious living room including plenty of natural light incidence through the many windows, large bedroom at the quiet rear side, bathroom in between, plenty of storage space in the built-in wall cabinets, semi-open kitchen with washing machine connection and overlooking the neighbors' backyards. With a touch of love, this potential house will undoubtedly become your lovely home before you know it. Ideal location in the bustling Amsterdam Oud-West (old west area) and situated on OWN LAND – so you pay no leasehold at all here!
LAYOUT
Through the central entrance with intercom and mailbox, we proceed via the communal stairwell to the third floor with landing and the private entrance to the apartment.
Third floor
This is the top floor apartment, so you have no upstairs neighbors (!) and only storage space in the attic. Upon entering, we step right into the middle of the house. The entire floor is laid with white-painted wood in wide strips. Thanks to the bright light incidence and the view of the canals with their typical Amsterdam buildings, coming home to this cozy apartment always feels like a warm welcome.
Living room
The living room is located at the front side of the property. This allows you to enjoy the unique view, with enough space for a cozy sitting area furnished with a family sofa and coffee table, possible bookcase and TV cabinet, as well as a dining table with matching chairs according to your own layout. It is also possible to create an open kitchen in the living room.
Bedroom
Located at the rear of the property is the bedroom. It offers ample space for a double bed and a wardrobe is conveniently positioned as a partition from the living room. If desired, it is easy to create a fixed door so that the bedroom can be closed off. Shelves are attached to the wall above the bed, with extra space for displaying personal items and tasteful decorations. Large windows provide pleasant light, and blackout blinds ensure a comfortable night's sleep. By moving the kitchen to the living room, you could potentially create another (bed)room.
Kitchen
The semi-open kitchen is also located at the rear of the house. Large windows give the chef a nice view of the neighbors' backyards while cooking. The kitchen unit is equipped with: 4-burner gas stove, extractor hood, refrigerator, combination oven/microwave, and finally, the washing machine connection can be found in the kitchen. There is plenty of storage space in the cabinets, workspace on the countertop, and wall sockets are centrally located. As mentioned, it is possible to place an open kitchen in the living room to create an extra space at the rear side of the property.
Bathroom
The bathroom is located in between, to be reached easily. Although it is outdated, the large size of the bathroom offers many possibilities. Currently, there is a walk-in shower, sink with mirror, and cabinet for accessories. After freshening up this bathroom, you will probably look extra radiant yourself.
PROPERTY
The apartment is located on private land, so you do not pay any leasehold at all here!
HOME OWNERS ASSOCIATION (VvE)
- Professionally managed by Delair VvE Beheer;
- Consisting of 4 apartments;
- Multi Year Maintenance Plan (MJOP) available;
- Service costs for apartment are €157 per month;
- Reserve fund approximately €50,000 (reference date 01-01-2025).
PARTICULARITIES
- Year of build 1888 (split and checked in 1995);
- Fantastic view of the waterway, including canal intersection;
- Living area 49 m², in accordance with NEN2580;
- Spacious living room with lots of natural light incidence;
- Large bedroom with space for a double bed and wardrobe(s);
- Semi-open kitchen at the rear with washing machine connection;
- Possibility to create an open kitchen in the living room and thus a second (bed)room;
- Bathroom in between (in need of replacement);
- White wooden floor;
- With a touch of love, this charming house will undoubtedly become your cozy home in no time;
- Located on OWN LAND - so you pay no leasehold at all!
- Fantastic location on the canal of Da Costakade in the bustling Oud-West neighborhood with many shops, restaurants, public transportation, ring roads, Vondelpark, and the center of Amsterdam nearby;
- Notary of buyer's choice (ring model Amsterdam);
- Ideally quick delivery – in consultation with buyer;
- Reservation to seller's award.
Da Costakade 207 3
Amsterdam
€ 395.000,- k.k.
Omschrijving
Lees meer
Kenmerken
Overdracht
- Vraagprijs
- € 395.000,- k.k.
- Status
- beschikbaar
- Aanvaarding
- in overleg
Bouw
- Soort woning
- appartement
- Soort appartement
- bovenwoning
- Aantal woonlagen
- 1
- Woonlaag
- 3
- Bouwvorm
- bestaande bouw
- Open portiek
- nee
- Huidige bestemming
- woonruimte
Energie
- Energielabel
- E
- Verwarming
- c.v.-ketel
- Warm water
- c.v.-ketel
Oppervlakten en inhoud
- Woonoppervlakte
- 49 m²
Indeling
- Aantal kamers
- 2
- Aantal slaapkamers
- 1
Buitenruimte
- Ligging
- in woonwijk en aan vaarwater
Garage / Schuur / Berging
- Parkeergelegenheid
- betaald parkeren en parkeervergunningen
Lees meer
