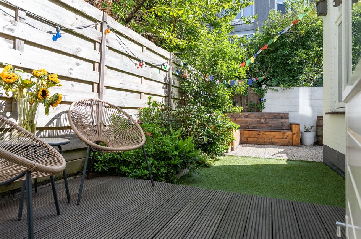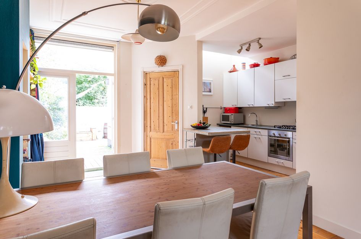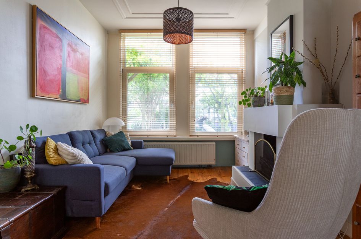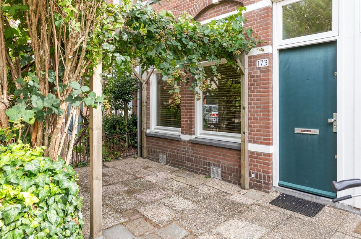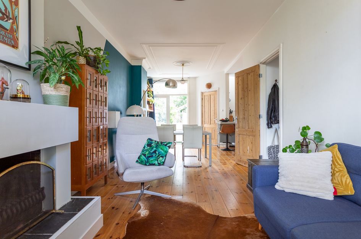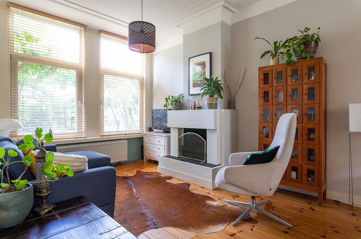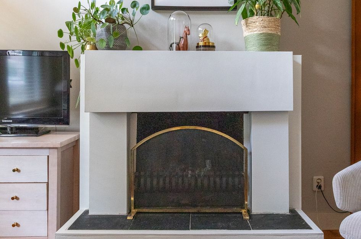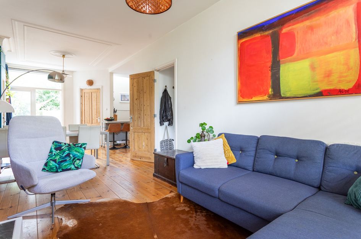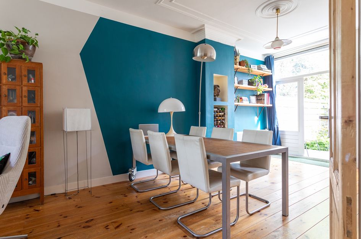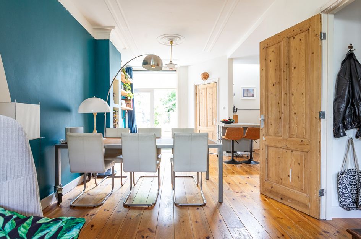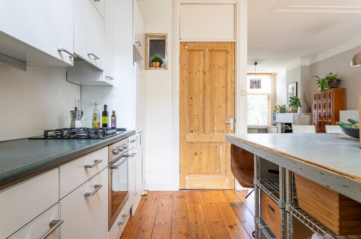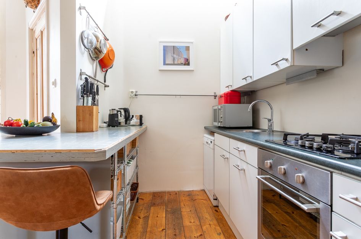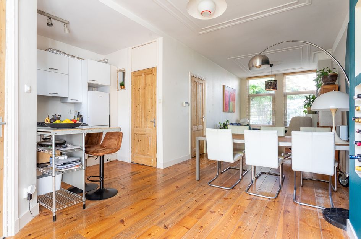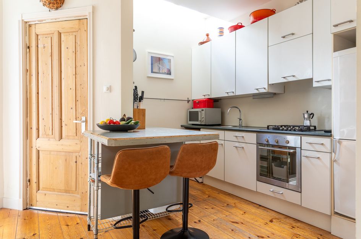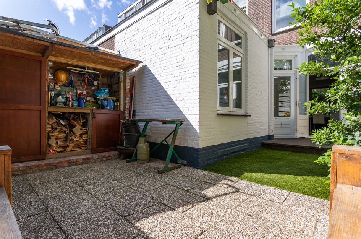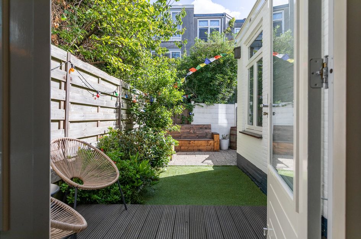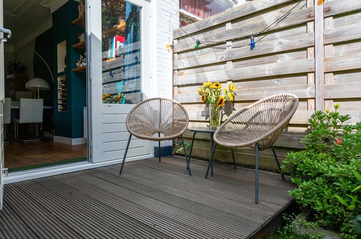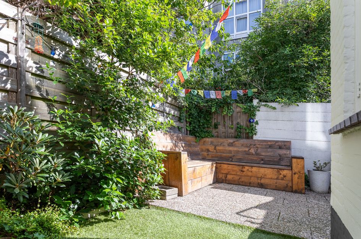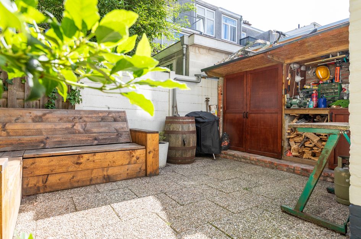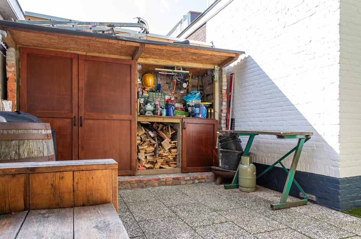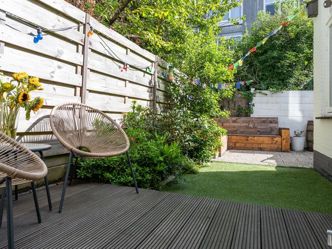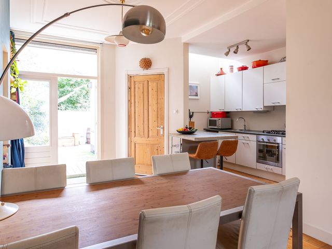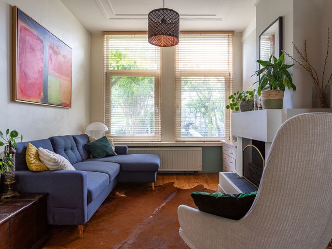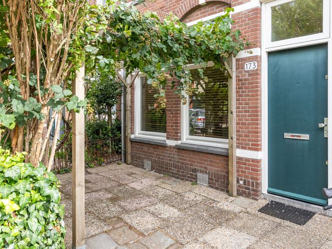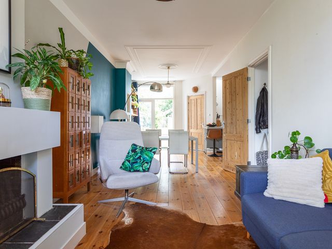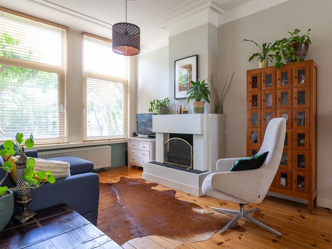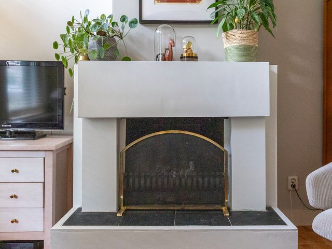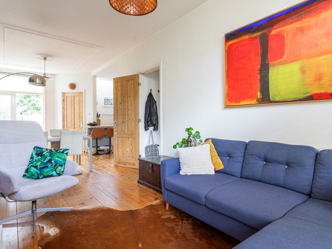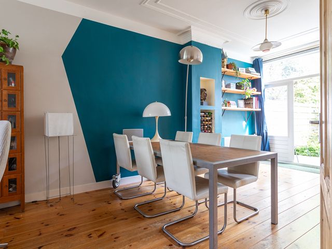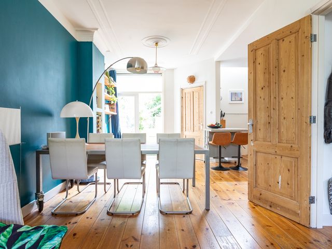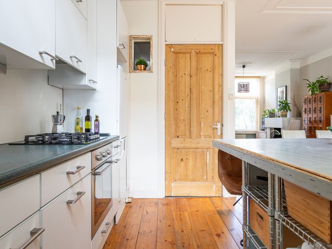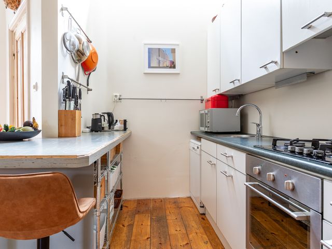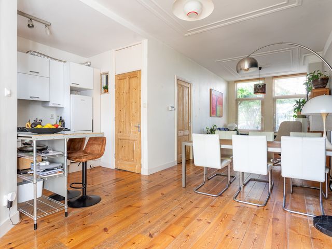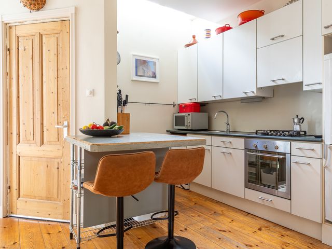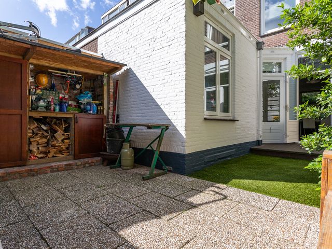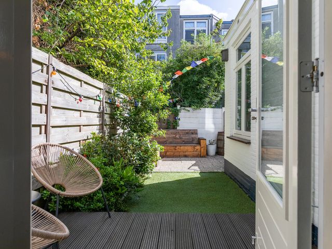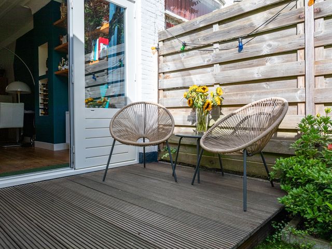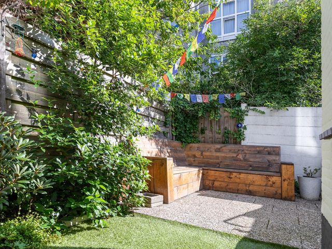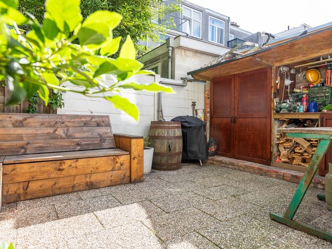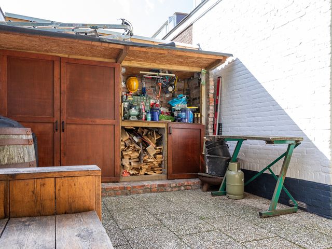Sfeervol wonen met tuin in het bruisende Valkenboskwartier
In één van de gezelligste straten van het Valkenboskwartier ligt deze charmante en instapklare benedenwoning met een fijne tuin op het zuidoosten. De woning is licht, praktisch ingedeeld en voorzien van een moderne afwerking. Gelegen op loopafstand van de populaire Fahrenheitstraat en Weimarstraat, met winkels, horeca en openbaar vervoer om de hoek. Ook het centrum, zee en strand zijn snel bereikbaar.
Indeling
Via de verzorgde voortuin, waar je op een zonnige namiddag heerlijk kunt zitten of gemakkelijk je fiets kwijt kunt, bereik je de entree van de woning. De overkapping aan de voorzijde is een sfeervolle pergola, begroeid met een fruitdragende druif. Aan de zijkant zorgt een braamstruik voor extra groen en charme.
Je komt binnen in de hal met toegang tot het toilet. Vervolgens stap je via een deur de lichte woonkamer binnen, met open keuken voorzien van diverse inbouwapparatuur. Aansluitend bevindt zich de eetkamer, van waaruit je via openslaande deuren toegang hebt tot de zonnige achtertuin.
Via een deur in de woonkamer bereik je een klein tussenhalletje met de wasmachineaansluiting. Vanuit dit halletje heb je toegang tot de tuin én tot de ruime slaapkamer aan de achterzijde. Deze kamer is rustig gelegen, heeft een groot raam met uitzicht op de tuin en biedt voldoende ruimte voor een tweepersoonsbed en kledingkast.
De badkamer is bereikbaar via de keuken en is in 2023 gerenoveerd, met onder andere een ruime inloopdouche, een nieuwe douchegoot, frisse betegeling en mechanische ventilatie. Extra opbergruimte vind je onder de trap en boven de badkamer, bereikbaar via luiken in zowel de gang als de keuken.
Tuin
De achtertuin is circa 8,10 x 5,45 meter groot en heerlijk gelegen op het zuidoosten. Recent is de tuin afgegraven en is het hemelwaterafvoer (HWA) riool vernieuwd. Er is een schuur gebouwd, voorzien van elektra. Door de ligging van zowel voor- als achtertuin geniet je de hele dag ergens van de zon.
Bijzonderheden
-Type woning: benedenwoning
-Woonoppervlak: ca. 57,4 m² (conform BBMI / NEN2580)
-Inhoud: ca. 218 m³
-Zonnige achtertuin van ca. 44 m² (zuidoost)
-Badkamer vernieuwd in 2023
-Mechanische ventilatie in keuken en badkamer
-Verwarming en warm water via CV-combiketel (2022)
-CV-ketel jaarlijks onderhouden
-Nieuwe flexibele gasleiding (vanaf meter tot keuken en CV-installatie)
-Fundering achtergevel en slaapkamer gerenoveerd (2018)
-Achtergevel voorzien van waterwerende glaslaag (injectie tegen optrekkend vocht)
-Alle balken en ondervloer in slaapkamer vernieuwd
-Vloer en wanden slaapkamer geïsoleerd
-Ventilatieroosters aangebracht voor kruipruimteventilatie
-Schuur met elektra in achtertuin
-Nieuwe loodslabben en schilderwerk achtergevel (2024)
-Voorgevel: gegalvaniseerd stalen latei vervangen (2019), schilderwerk uitgevoerd (2022)
-Open haard aangelegd in 2019, jaarlijks geveegd en schoorsteen verlengd voor betere trek
-Extra opbergruimte onder trap en boven badkamer (bereikbaar via gang en keuken)
-Gelegen in beschermd stadsgezicht
-Actieve VvE, bijdrage: €50,00 per maand
-Oplevering in overleg
***English***
Charming Ground-Floor Apartment with Garden in Vibrant Valkenboskwartier
Located on one of the most welcoming streets of the lively Valkenboskwartier, this charming and move-in ready ground-floor apartment offers a delightful southeast-facing garden. The home is bright, efficiently laid out, and finished with modern touches. Just a short walk from the popular Fahrenheitstraat and Weimarstraat, with shops, cafés, and public transport right around the corner. The city center, beach, and sea are also easily accessible.
Layout
The well-maintained front garden leads you to the entrance of the home. It's a lovely spot to sit and enjoy the afternoon sun, or to park your bike with ease. At the front, a charming pergola covered with a fruit-bearing grapevine provides a welcoming entrance. On the side, a blackberry bush adds a touch of greenery and character.
You enter into the hallway, which gives access to the toilet. From here, a door leads into the bright living room with an open-plan kitchen equipped with various built-in appliances. Adjacent to the living area is the dining room, with French doors opening out to the sunny rear garden.
A door in the living room provides access to a small utility hall with a washing machine connection. This hall also leads to the garden and to the spacious bedroom at the rear. Quietly located, the bedroom features a large window overlooking the garden and offers ample space for a double bed and wardrobe.
The bathroom, accessible from the kitchen, was renovated in 2023 and includes a spacious walk-in shower, new drain, modern tiling, and mechanical ventilation. Additional storage is available under the stairs and above the bathroom, accessible via hatches in both the hallway and kitchen.
Garden
The southeast-facing rear garden measures approximately 8.10 x 5.45 meters and is a lovely place to relax. Recently, the garden was regraded and the rainwater drainage system (HWA) was renewed. A shed with electricity has also been added. Thanks to both the front and rear gardens, there’s always a sunny spot to enjoy throughout the day.
Additional Features
-Type of property: ground-floor apartment
-Living area: approx. 57.4 m² (according to BBMI / NEN2580)
-Volume: approx. 218 m³
-Sunny southeast-facing rear garden of approx. 44 m²
-Bathroom renovated in 2023
-Mechanical ventilation in kitchen and bathroom
-Heating and hot water via central heating combi boiler (2022)
-Boiler serviced annually
-New flexible gas pipe (from meter to kitchen and boiler)
-Rear facade and bedroom foundation renovated (2018)
-Rear facade treated with moisture-resistant injection (against rising damp)
-All beams and subfloor in the bedroom replaced
-Floor and walls of bedroom insulated
-Ventilation grilles installed for crawl space ventilation
-Shed with electricity in the rear garden
-New flashing and exterior paintwork on rear facade (2024)
-Front facade: galvanized steel lintel replaced (2019), painted (2022)
-Fireplace installed in 2019, swept annually, chimney extended for better draft
-Additional storage under stairs and above bathroom (accessible from hallway and kitchen)
-Located in a protected cityscape area
-Active homeowners’ association (VvE), monthly contribution: €50.00
-Handover in consultation
Charming Ground-Floor Apartment with Garden in Vibrant Valkenboskwartier
Located on one of the most welcoming streets of the lively Valkenboskwartier, this charming and move-in ready ground-floor apartment offers a delightful southeast-facing garden. The home is bright, efficiently laid out, and finished with modern touches. Just a short walk from the popular Fahrenheitstraat and Weimarstraat, with shops, cafés, and public transport right around the corner. The city center, beach, and sea are also easily accessible.
Layout
The well-maintained front garden leads you to the entrance of the home. It's a lovely spot to sit and enjoy the afternoon sun, or to park your bike with ease. At the front, a charming pergola covered with a fruit-bearing grapevine provides a welcoming entrance. On the side, a blackberry bush adds a touch of greenery and character.
You enter into the hallway, which gives access to the toilet. From here, a door leads into the bright living room with an open-plan kitchen equipped with various built-in appliances. Adjacent to the living area is the dining room, with French doors opening out to the sunny rear garden.
A door in the living room provides access to a small utility hall with a washing machine connection. This hall also leads to the garden and to the spacious bedroom at the rear. Quietly located, the bedroom features a large window overlooking the garden and offers ample space for a double bed and wardrobe.
The bathroom, accessible from the kitchen, was renovated in 2023 and includes a spacious walk-in shower, new drain, modern tiling, and mechanical ventilation. Additional storage is available under the stairs and above the bathroom, accessible via hatches in both the hallway and kitchen.
Garden
The southeast-facing rear garden measures approximately 8.10 x 5.45 meters and is a lovely place to relax. Recently, the garden was regraded and the rainwater drainage system (HWA) was renewed. A shed with electricity has also been added. Thanks to both the front and rear gardens, there’s always a sunny spot to enjoy throughout the day.
Additional Features
-Type of property: ground-floor apartment
-Living area: approx. 57.4 m² (according to BBMI / NEN2580)
-Volume: approx. 218 m³
-Sunny southeast-facing rear garden of approx. 44 m²
-Bathroom renovated in 2023
-Mechanical ventilation in kitchen and bathroom
-Heating and hot water via central heating combi boiler (2022)
-Boiler serviced annually
-New flexible gas pipe (from meter to kitchen and boiler)
-Rear facade and bedroom foundation renovated (2018)
-Rear facade treated with moisture-resistant injection (against rising damp)
-All beams and subfloor in the bedroom replaced
-Floor and walls of bedroom insulated
-Ventilation grilles installed for crawl space ventilation
-Shed with electricity in the rear garden
-New flashing and exterior paintwork on rear facade (2024)
-Front facade: galvanized steel lintel replaced (2019), painted (2022)
-Fireplace installed in 2019, swept annually, chimney extended for better draft
-Additional storage under stairs and above bathroom (accessible from hallway and kitchen)
-Located in a protected cityscape area
-Active homeowners’ association (VvE), monthly contribution: €50.00
-Handover in consultation
Celsiusstraat 173
Den Haag
€ 315.000,- k.k.
Omschrijving
Lees meer
Kenmerken
Overdracht
- Vraagprijs
- € 315.000,- k.k.
- Status
- beschikbaar
- Aanvaarding
- in overleg
Bouw
- Soort woning
- appartement
- Soort appartement
- benedenwoning
- Aantal woonlagen
- 1
- Woonlaag
- 1
- Kwaliteit
- normaal
- Bouwvorm
- bestaande bouw
- Bouwperiode
- 1906-1930
- Open portiek
- nee
- Voorzieningen
- mechanische ventilatie
Energie
- Energielabel
- C
- Verwarming
- c.v.-ketel
- Warm water
- c.v.-ketel
- C.V.-ketel
- combi-ketel, eigendom
Oppervlakten en inhoud
- Woonoppervlakte
- 57 m²
- Perceeloppervlakte
- 121 m²
- Inhoud
- 218 m³
Indeling
- Aantal kamers
- 2
- Aantal slaapkamers
- 1
Lees meer
