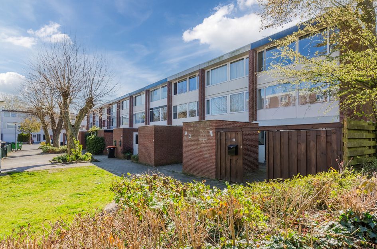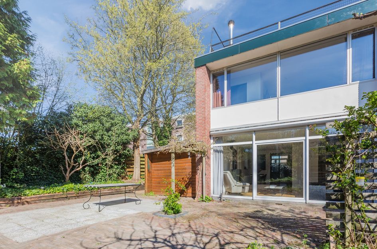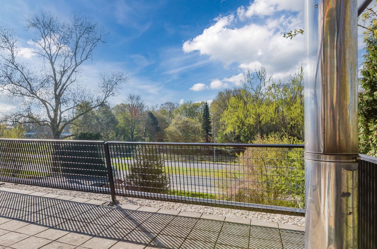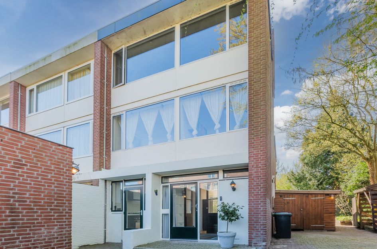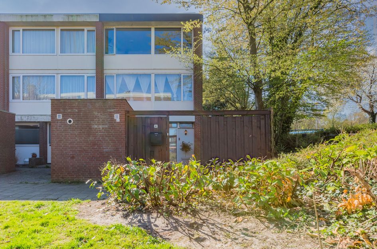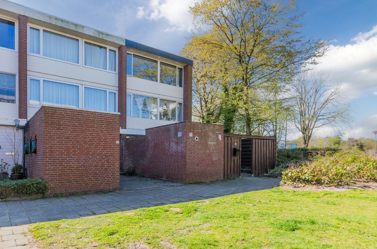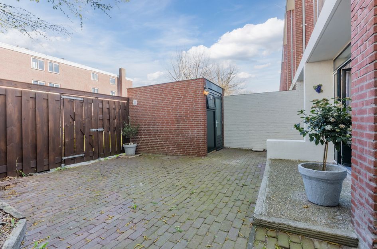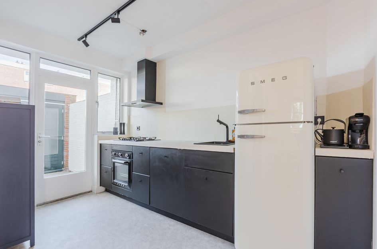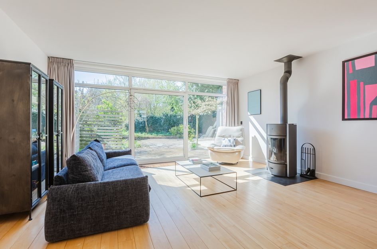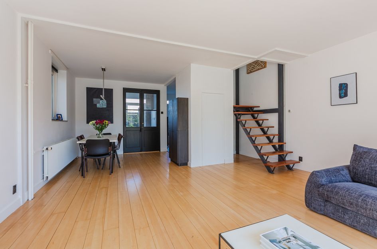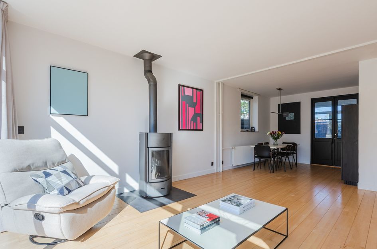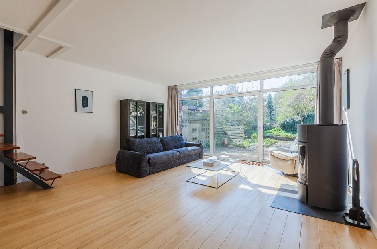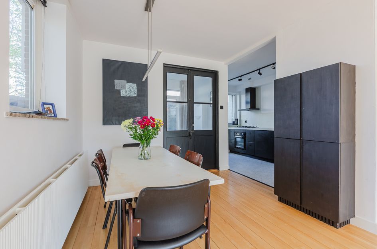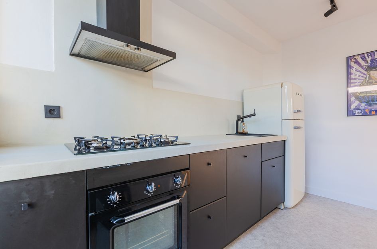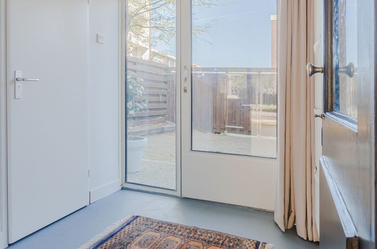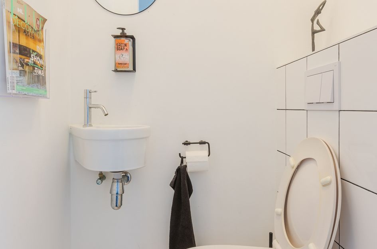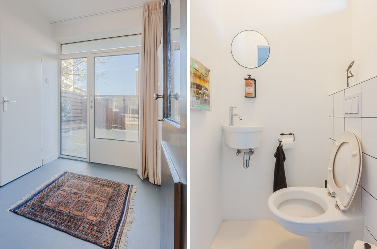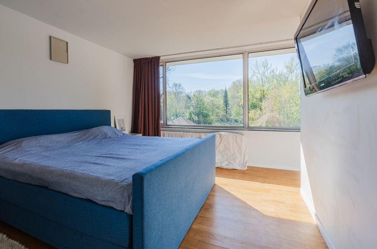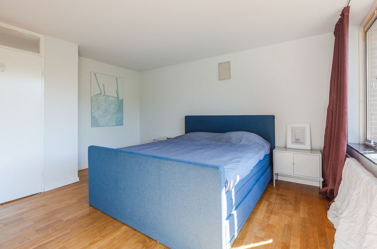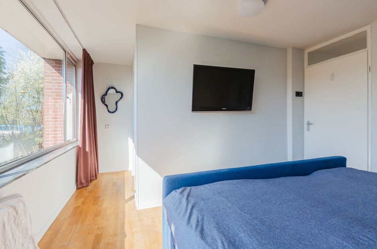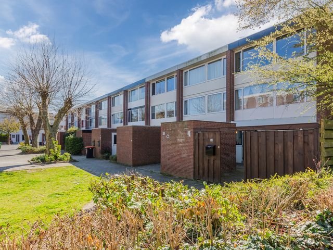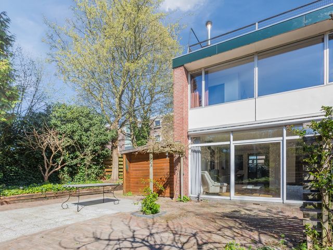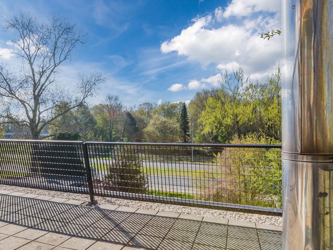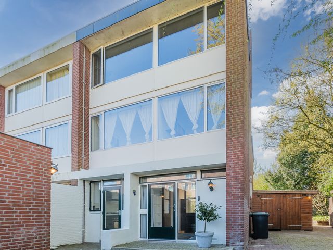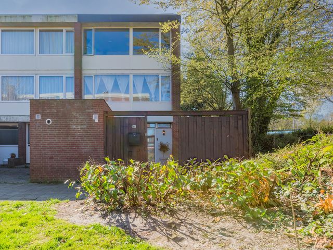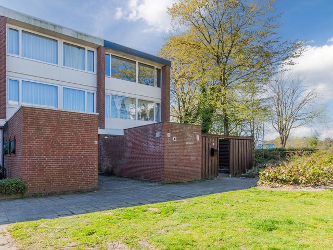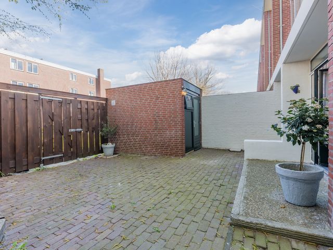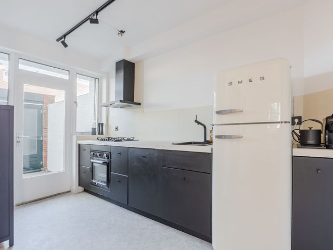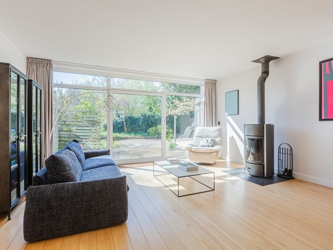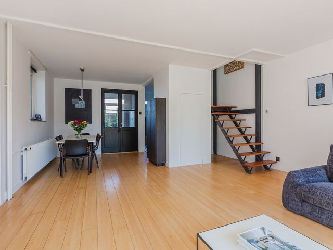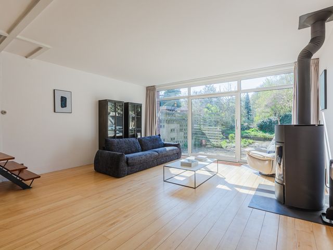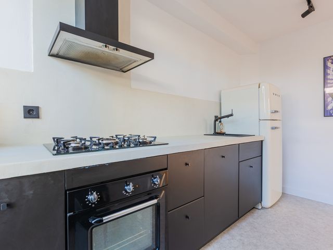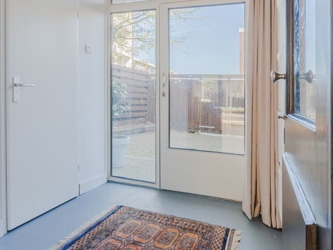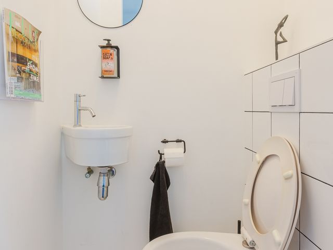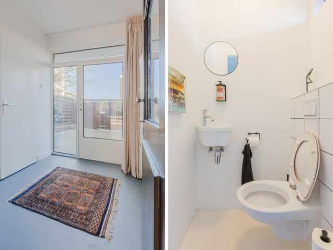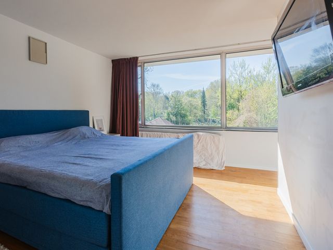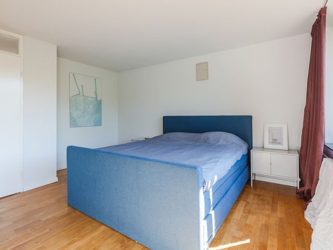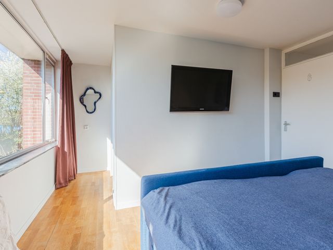Bent u op zoek naar een goed onderhouden woning met veel ruimte, tuin op het zuiden, geheel geïsoleerd, voorzien van zonnepanelen en alle voorzieningen in de buurt? Dan is dit een geweldige kans! Dit mooie hoekhuis biedt 133,6 m² aan woonoppervlak en beschikt over een lichte woonkamer, fijne keuken, vier slaapkamers, keurig sanitair, een dakterras en een royale achtertuin met volop privacy. De centrale ligging maakt het plaatje compleet. U woont in een groene buurt met parken, sportvoorzieningen, winkels, scholen, openbaar vervoer en uitvalswegen op korte afstand. Dit is comfortabel wonen op een toplocatie in Lelystad!
Bieden vanaf € 369.000,- K.K.
Over de ligging en de buurt:
Deze fraaie hoekwoning (1969) heeft vrij uitzicht en bevindt zich in een groene, kindvriendelijke en ruim opgezette wijk. U woont in een groene omgeving met diverse parken in de buurt, zoals het Woldpark, Bultpark, Tjalk Park, Natuurpark Lelystad en de Oostvaardersplassen. Er zijn ook allerlei sportvoorzieningen op korte afstand gelegen.
Winkelcentrum ’t Lelycentre is lopend bereikbaar en biedt een groot en divers winkelaanbod. De binnenstad ligt op slechts 10 minuten fietsafstand. Daar vindt u een mix van speciaalzaken, boetieks, grote winkelketens en gezellige restaurants en terrassen. Batavia Stad Fashion Outlet bevindt zich ook op fietsafstand van de woning.
Dankzij de centrale ligging vindt u veel voorzieningen in de buurt. Zo woont u op loopafstand van het gezondheidscentrum, de basisschool en de kinderopvang. Met een treinstation op fietsafstand en een bushalte om de hoek, heeft u snel toegang tot het openbaar vervoer. Het huis ligt ook gunstig ten opzichte van uitvalswegen. De A6 is snel bereikbaar.
Indeling
Via de ruime, betegelde voortuin met stenen berging bereikt u de voordeur van deze fijne hoekwoning. U komt binnen in de entreehal, waar u een toiletruimte met zwevend toilet en fonteintje, de meterkast en openslaande deuren naar de woonkamer vindt.
De ruime woonkamer is voorzien van een prachtige houten vloer en glad stucwerk op de wanden. In de woonruimte bevindt zich een houtkachel. De zeer grote raampartij met schuifdeur aan de achterzijde en het grote raam aan de zijkant zorgen hier voor een geweldige lichtinval. Via de woonkamer heeft u toegang tot een bergkast en de trapopgang naar de eerste verdieping.
De halfopen keuken bevindt zich aan de voorzijde van het huis. De keuken staat in een rechte opstelling en is uitgerust met zwarte keukenkastjes en een wit werkblad. U beschikt hier over een vaatwasser, oven, gasfornuis, koelkast en vriezer. De keukenruimte heeft een toegangsdeur naar de voortuin.
Eerste verdieping
Op de eerste verdieping van het huis vindt u de trap naar de tweede verdieping, de eerste drie slaapkamers, de badkamer en een toiletruimte met staand toilet en fonteintje.
Van de drie slaapkamers zijn er twee aan de voorzijde gelegen en één aan de achterzijde. De kamer aan de achterzijde is het ruimst en beschikt over een eigen inloopkast. In alle slaapkamers ligt een mooie vloer en zijn de wanden afgewerkt in rustige kleuren. Elke kamer is voorzien van een grote raampartij en is daardoor heerlijk licht.
De nette badkamer is afgewerkt met prachtige marmerlook pvc platen op de wanden. In deze ruimte beschikt u over een badmeubel met wastafel, ligbad en grote inloopdouche.
Tweede verdieping
Op de overloop van de tweede verdieping vindt u de aansluitingen voor de wasmachine en de droger. Verder biedt de overloop toegang tot de vierde slaapkamer en het royale dakterras. Het dakterras is keurig betegeld en biedt voldoende ruimte voor een fijne loungeplek. Vanaf hier heeft u mooi uitzicht op de omgeving.
De vierde slaapkamer is ruim opgezet en voorzien van een grijze tapijtvloer en strakke wanden. Dankzij de zeer brede raampartij geniet u in deze kamer van veel daglicht.
Tuin
Het huis beschikt over een royale achtertuin op het zuiden, die deels betegeld en deels groen is. Het is hier op verschillende plekken mogelijk om een loungeplek in te richten, om zo optimaal van het lekkere weer te genieten. De prachtige beplanting maakt de tuin extra sfeervol. De tuin is rondom uitstekend beschut, waardoor u veel privacy hebt. Er is een achterom.
In zowel de voor- als de zijtuin staat een berging. Deze bergingen bieden ruimte om fietsen te stallen en/of spullen op te bergen.
Parkeren:
Er is parkeergelegenheid rond het huis.
Bijzonderheden
• Ruime hoekwoning met vrij uitzicht
• Royale tuin met veel privacy
• Vier slaapkamers en goed sanitair
• Veel lichtinval
• Geheel geïsoleerd
• Centrale ligging
• Winkelcentrum op loopafstand
• Binnenstad op fietsafstand
• Het Stadspark is het eerste park op loopafstand met een kinderboerderij
• Alle denkbare voorzieningen in de buurt
• Uitvalswegen goed bereikbaar
• Energielabel: C
• 3 Percelen en volledige eigendom
• Tuin op het zuiden
• Voorzien van 8 zonnepanelen
Bieden vanaf € 369.000,- K.K.
Are you looking for a well-maintained house with lots of space and all amenities nearby? Then this is a great opportunity! This beautiful corner house offers 133.6 m² of living space and features a bright living room, fine kitchen, four bedrooms, good plumbing, a roof terrace and a spacious backyard with plenty of privacy. The central location completes the picture. You live in a green neighborhood with parks, sports facilities, stores, schools, public transport and roads within a short distance. This is comfortable living in a prime location in Lelystad!
About the location and neighborhood:
This beautiful corner house (1969) has unobstructed views and is located in a green, child-friendly and spacious neighborhood. You live in a green environment with several parks nearby, such as the Woldpark, Bultpark, Tjalk Park, Nature Park Lelystad and the Oostvaardersplassen. There are also all kinds of sports facilities located a short distance away.
Shopping center 't Lelycentre is within walking distance and offers a large and diverse range of stores. The city center is just 10 minutes by bike. There you will find a mix of specialty stores, boutiques, large retail chains and cozy restaurants and terraces. Batavia Stad Fashion Outlet is also within biking distance.
Thanks to its central location, you will find many amenities nearby. You live within walking distance of the health center, elementary school and daycare. With a train station within biking distance and a bus stop around the corner, you will have quick access to public transportation. The house is also conveniently located to arterial roads. The A6 is quickly accessible.
Layout
Through the spacious, tiled front garden with stone shed you reach the front door of this fine corner house. You enter the entrance hall, where you will find a toilet room with floating toilet and sink, meter cupboard and doors to the living room.
The spacious living room has a beautiful wooden floor and stucco on the walls. In the living area is a wood stove. The very large window with sliding door at the back and the large window on the side provide great light here. Through the living room you have access to a storage closet and the staircase to the first floor.
The semi-open kitchen is located at the front of the house. The kitchen is in a straight arrangement and is equipped with black kitchen cabinets and a white worktop. You have a dishwasher, oven, gas stove, refrigerator and freezer here. The kitchen area has an access door to the front garden.
First floor
On the first floor of the house, you will find the stairs to the second floor, the first three bedrooms, the bathroom and a toilet room with standing toilet and sink.
Of the three bedrooms, two are located at the front and one at the back. The room at the back is the most spacious and has its own walk-in closet. In all bedrooms there is a beautiful floor and the walls are finished in calm colors. Each room has a large window and is therefore wonderfully light.
The great bathroom is finished with beautiful marble-look tiles on the walls. In this room you have a vanity with sink, bathtub and large walk-in shower.
Second floor
On the landing of the second floor, you will find the connections for the washer and dryer. Furthermore, the landing provides access to the fourth bedroom and the spacious roof terrace. The roof terrace is nicely tiled and offers enough space for a lovely lounge area. From here you have beautiful views of the surroundings.
The fourth bedroom is spacious and features a gray carpeted floor and clean walls. Thanks to the very wide window, you will enjoy plenty of natural light in this room.
Garden
The house features a generous backyard, which is partly tiled and partly green. It is possible here in several places to set up a lounge area, to optimally enjoy the nice weather. The beautiful planting makes the garden extra attractive. The garden is well sheltered around, giving you lots of privacy. There is a back entrance.
In both the front and side garden you will find a shed. These sheds offer space to store bikes and/or garden stuff.
Parking:
There is parking around the house.
Specialties
• Charming corner house with unobstructed views
• Spacious garden with lots of privacy
• Four bedrooms and good plumbing
• Lots of light
• Fully insulated
• Central location
• Shopping center within walking distance
• Center within cycling distance
• All imaginable amenities nearby
• Highways easily accessible
• Energy label: C
• Full ownership
• 3 plots and full ownership
• South-facing garden
• Equipped with 8 solar panels
Breehorn 81
Lelystad
€ 369.000,- k.k.
Omschrijving
Lees meer
Kenmerken
Overdracht
- Vraagprijs
- € 369.000,- k.k.
- Status
- beschikbaar
- Aanvaarding
- in overleg
Bouw
- Soort woning
- woonhuis
- Soort woonhuis
- eengezinswoning
- Type woonhuis
- hoekwoning
- Aantal woonlagen
- 3
- Kwaliteit
- luxe
- Bouwvorm
- bestaande bouw
- Bouwperiode
- 1960-1970
- Voorzieningen
- zonnecollectoren
Energie
- Energielabel
- C
- Verwarming
- c.v.-ketel en houtkachel
- Warm water
- c.v.-ketel
- C.V.-ketel
- gas gestookte cv-ketel uit 2005 van Remeha, eigendom
Oppervlakten en inhoud
- Woonoppervlakte
- 133 m²
- Perceeloppervlakte
- 289 m²
- Inhoud
- 456 m³
- Buitenruimte oppervlakte
- 21 m²
Indeling
- Aantal kamers
- 5
- Aantal slaapkamers
- 5
Buitenruimte
- Ligging
- in woonwijk, vrij uitzicht en beschutte ligging
- Tuin
- Achtertuin met een oppervlakte van 162 m² en is gelegen op het zuiden
Garage / Schuur / Berging
- Schuur/berging
- vrijstaand hout
Lees meer
