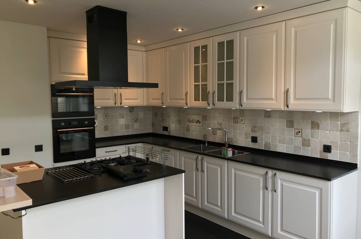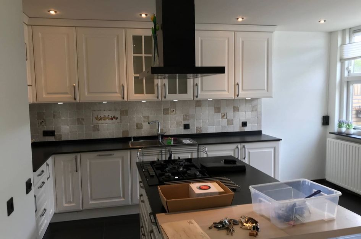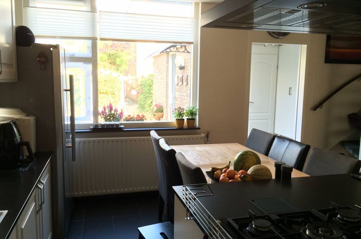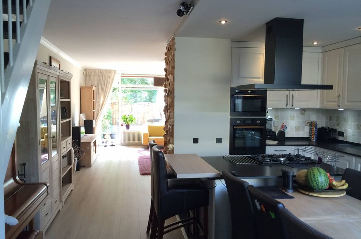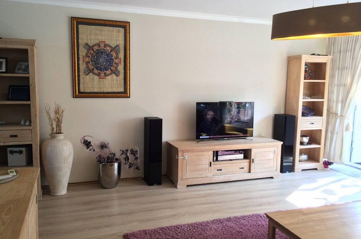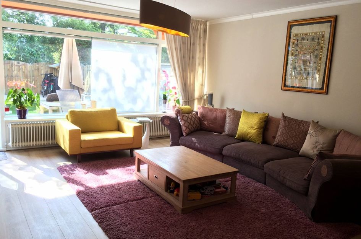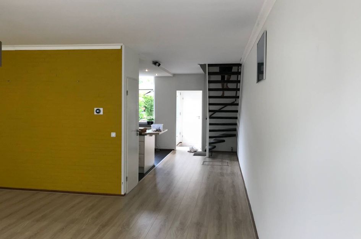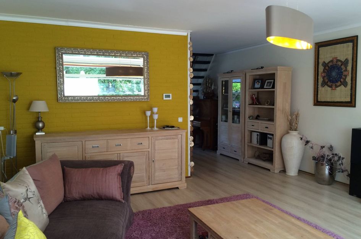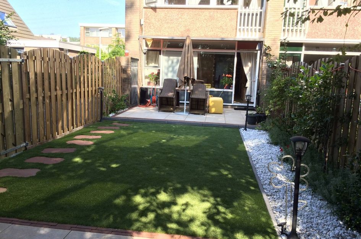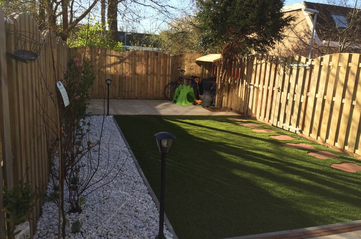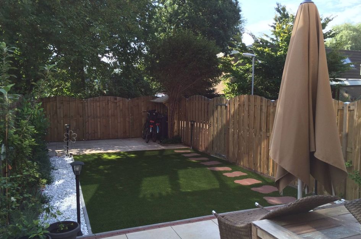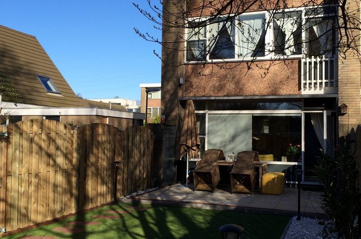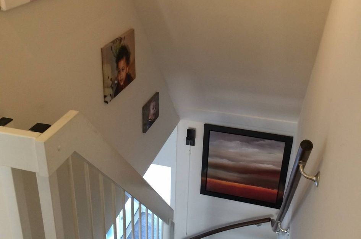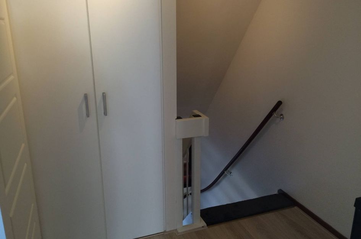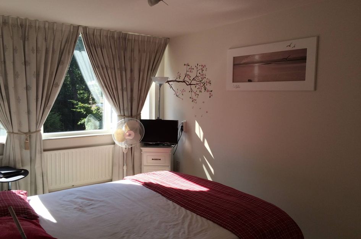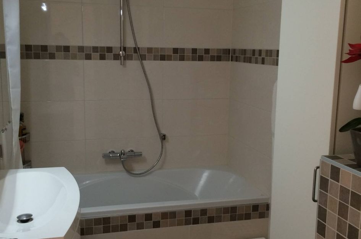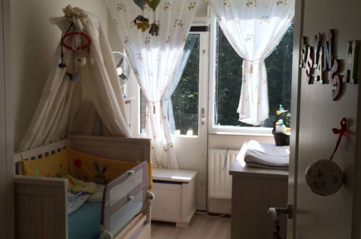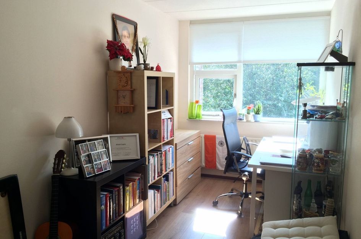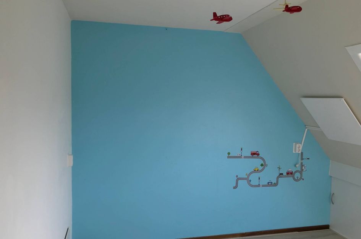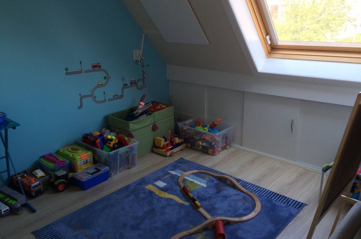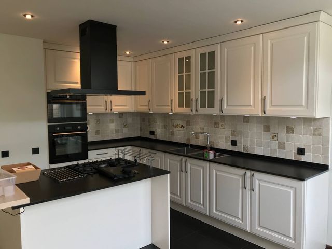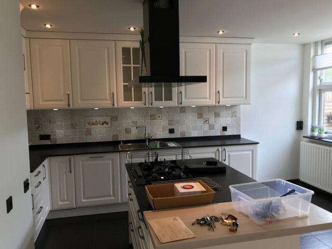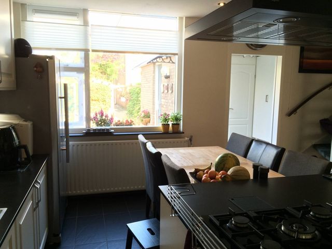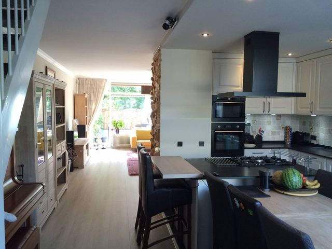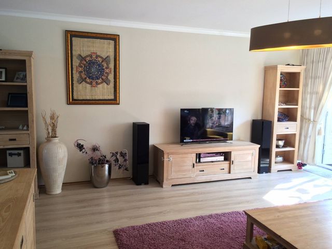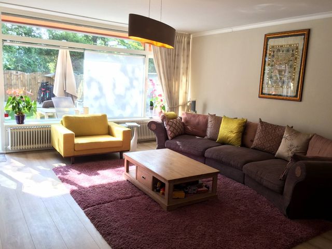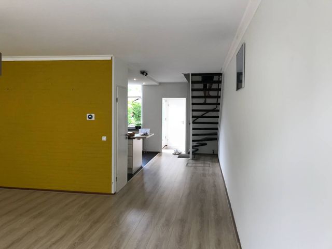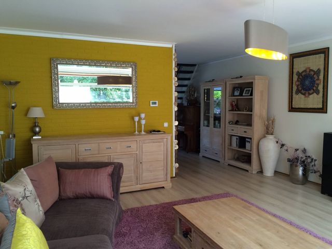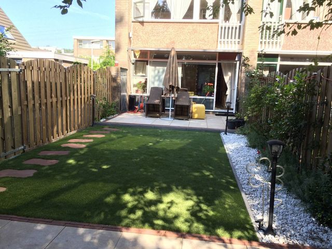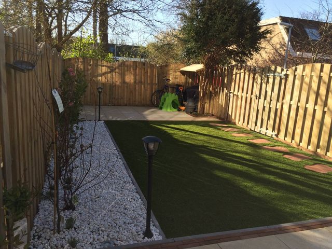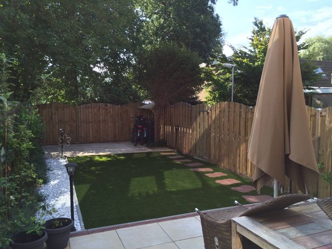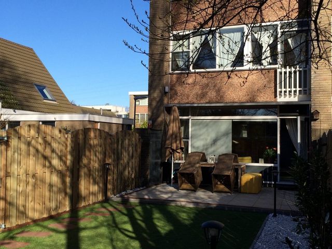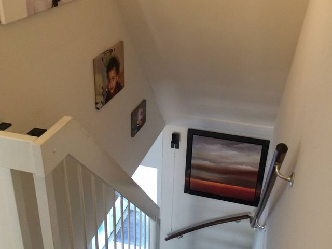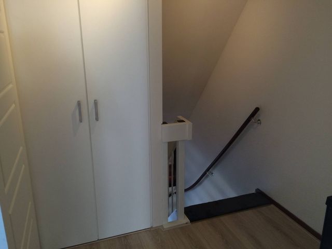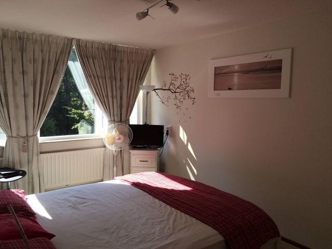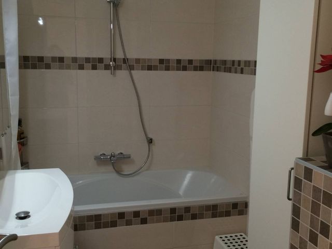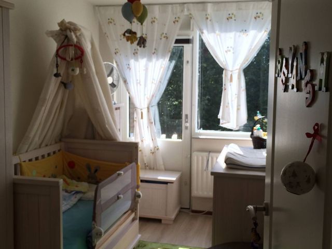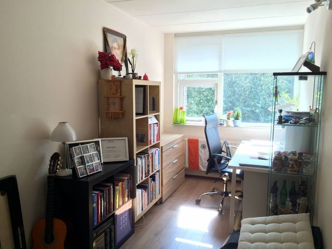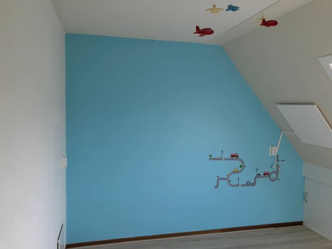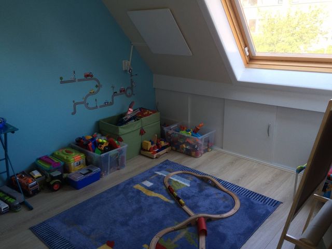A lovely, well-maintained family home with a sunny garden, located in the vibrant and child-friendly neighborhood of Essesteijn. The area is perfect for families, with child-friendly streets, several playgrounds, and a wide range of facilities nearby.
Schools are within walking distance, ranging from primary to secondary education, and a nearby sports park offers both indoor and outdoor facilities, including tennis courts, football fields, and fitness options.
The property is ideally situated close to The Mall of the Netherlands in Leidschendam, one of the largest shopping centers in the country, offering a wide variety of retail stores, restaurants, cafés, a cinema, and other entertainment options.
Public transport is easily accessible, with tram lines 2, 4, and 6, as well as Voorburg ’t Loo station nearby. These provide convenient connections to The Hague city center, Delft, and Leiden. Major roads such as the A4, A12, and N14 are just minutes away, making the location easily accessible by car as well.
Layout:
Through the well-kept front garden, you reach the entrance of the house.
At the front of the property, you find the separate kitchen, fully equipped with modern built-in appliances, including an American fridge/freezer, oven, microwave, one year old dishwasher, gas hob, and extractor hood. There is sufficient workspace and storage, making it a practical area for daily cooking.
At the rear, the spacious and bright living room offers ample space for a seating and dining area. Large windows provide lots of natural light and give direct access to the generous, neatly maintained backyard. On the ground floor, you can also find the guest toilet.
On the first floor, the landing leads to three good-sized bedrooms. The bathroom includes a shower, toilet, radiator, and washbasin, and is functionally laid out.
The top floor features two additional rooms, which can be used as bedrooms, a home office, a hobby room, or storage, depending on your preferences.
Remarks
- Available on the 10th October 2025
- Available for a minimum of 12 months
- Rental price excludes the costs of utilities, TV, and internet
- 1 month's deposit
- Solar Panels and QUATT heat pump system
- Significantly lower energy bills due to the Modern heat pump system, along with Solar panels
- Well insulated
- Unfurnished
- Spacious backyard with a shed
A lovely, well-maintained family home with a sunny garden, located in the vibrant and child-friendly neighborhood of Essesteijn. The area is perfect for families, with child-friendly streets, several playgrounds, and a wide range of facilities nearby.
Schools are within walking distance, ranging from primary to secondary education, and a nearby sports park offers both indoor and outdoor facilities, including tennis courts, football fields, and fitness options.
The property is ideally situated close to The Mall of the Netherlands in Leidschendam, one of the largest shopping centers in the country, offering a wide variety of retail stores, restaurants, cafés, a cinema, and other entertainment options.
Public transport is easily accessible, with tram lines 2, 4, and 6, as well as Voorburg ’t Loo station nearby. These provide convenient connections to The Hague city center, Delft, and Leiden. Major roads such as the A4, A12, and N14 are just minutes away, making the location easily accessible by car as well.
Layout:
Through the well-kept front garden, you reach the entrance of the house.
At the front of the property, you find the separate kitchen, fully equipped with modern built-in appliances, including an American fridge/freezer, oven, microwave, one year old dishwasher, gas hob, and extractor hood. There is sufficient workspace and storage, making it a practical area for daily cooking.
At the rear, the spacious and bright living room offers ample space for a seating and dining area. Large windows provide lots of natural light and give direct access to the generous, neatly maintained backyard. On the ground floor, you can also find the guest toilet.
On the first floor, the landing leads to three good-sized bedrooms. The bathroom includes a shower, toilet, radiator, and washbasin, and is functionally laid out.
The top floor features two additional rooms, which can be used as bedrooms, a home office, a hobby room, or storage, depending on your preferences.
Remarks
- Available on the 10th October 2025
- Available for a minimum of 12 months
- Rental price excludes the costs of utilities, TV, and internet
- 1 month's deposit
- Solar Panels and QUATT heat pump system
- Significantly lower energy bills due to the Modern heat pump system, along with Solar panels
- Well insulated
- Unfurnished
- Spacious backyard with a shed
Appelgaarde 253
Voorburg
€ 2.900,- p/m
Omschrijving
Lees meer
Kenmerken
Overdracht
- Huurprijs
- € 2.900,- p/m inclusief servicekosten
- Status
- beschikbaar
- Aanvaarding
- per datum
Bouw
- Soort woning
- woonhuis
- Soort woonhuis
- eengezinswoning
- Type woonhuis
- hoekwoning
- Aantal woonlagen
- 3
- Bouwvorm
- bestaande bouw
- Bouwperiode
- 1971-1980
- Voorzieningen
- mechanische ventilatie en tv kabel
Energie
- Verwarming
- c.v.-ketel
- Warm water
- c.v.-ketel
Oppervlakten en inhoud
- Woonoppervlakte
- 150 m²
- Perceeloppervlakte
- 150 m²
- Inhoud
- 400 m³
Indeling
- Aantal kamers
- 6
- Aantal slaapkamers
- 5
Buitenruimte
- Ligging
- in woonwijk en beschutte ligging
- Tuin
- Achtertuin met een oppervlakte van 9 m² en is gelegen op het zuidwesten
Lees meer
