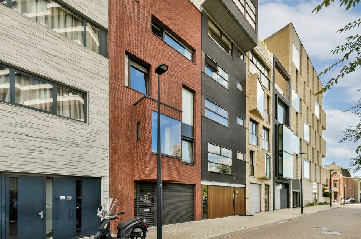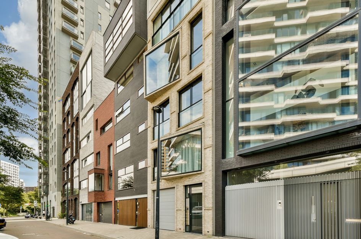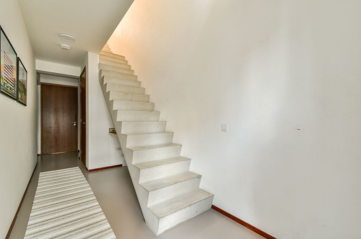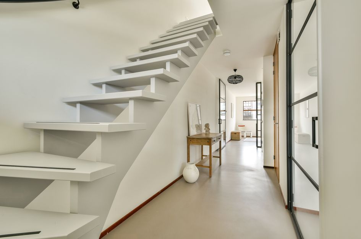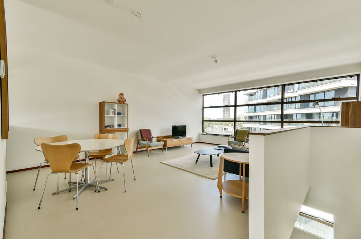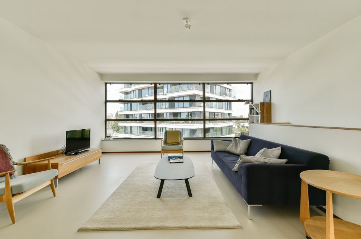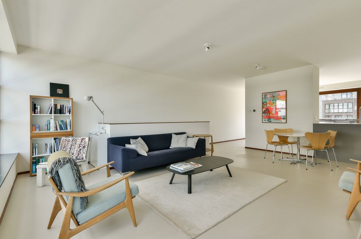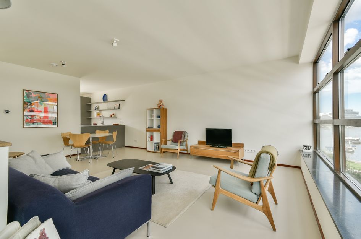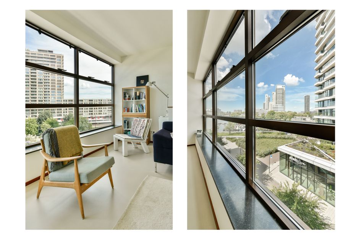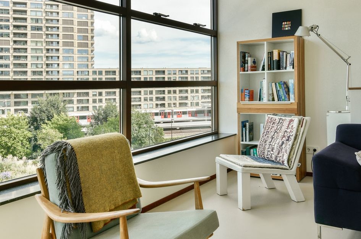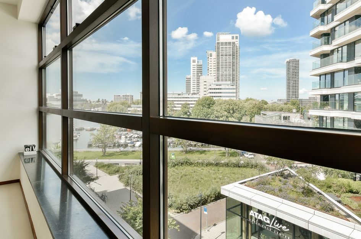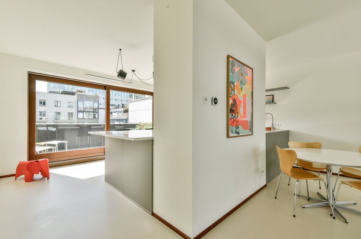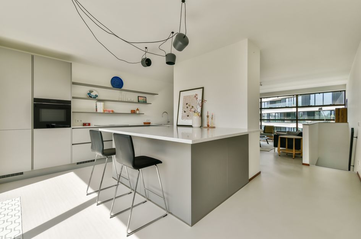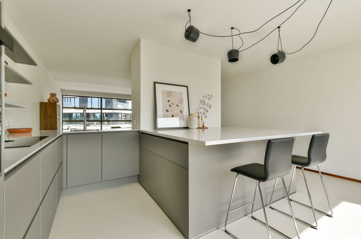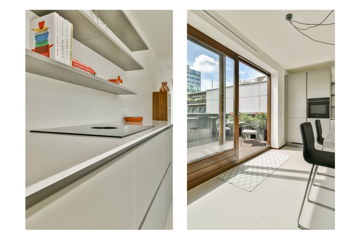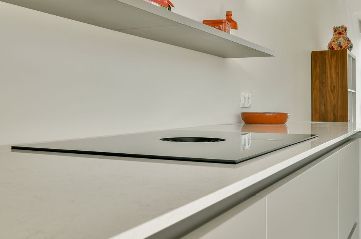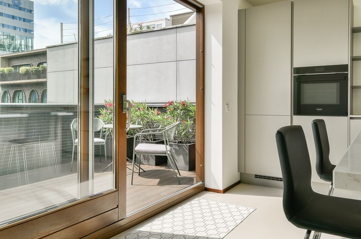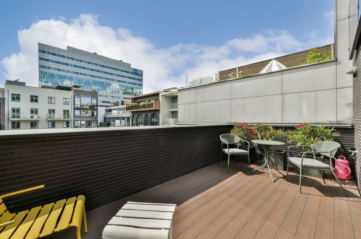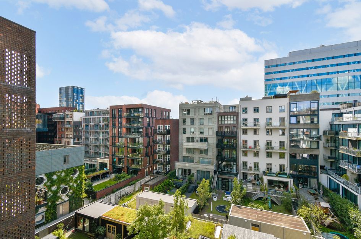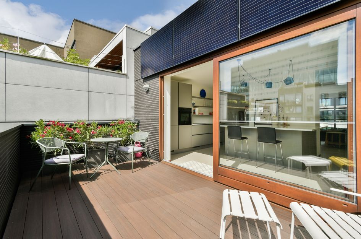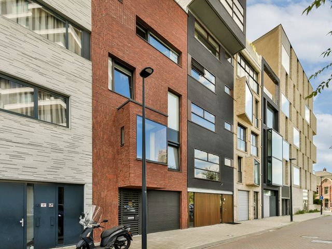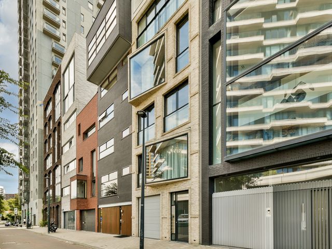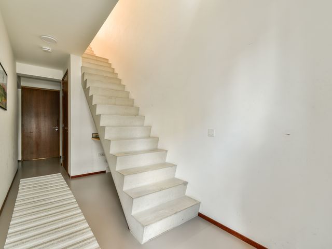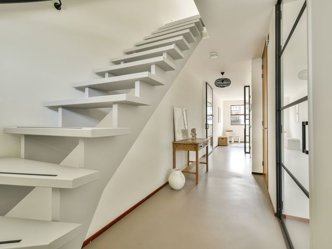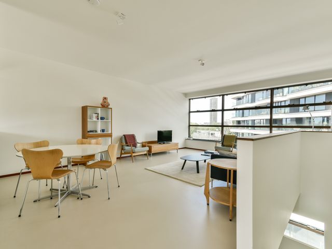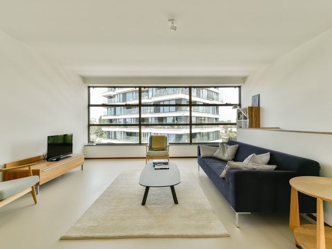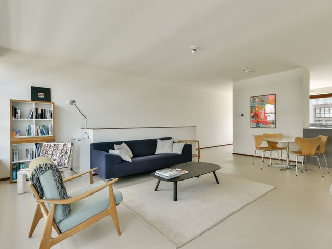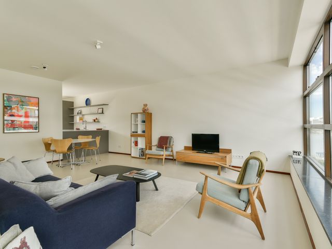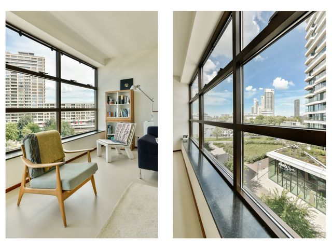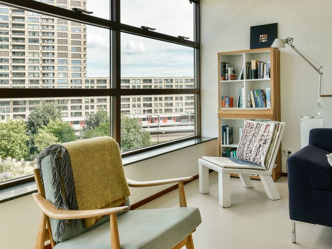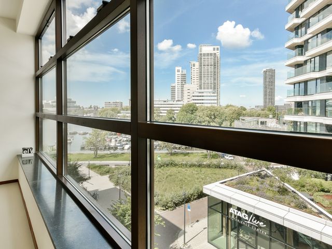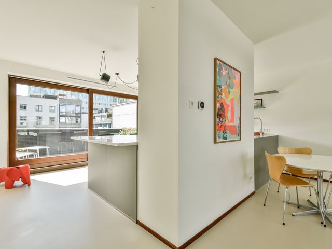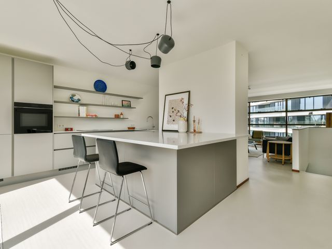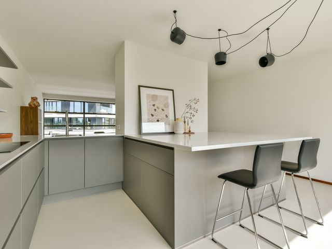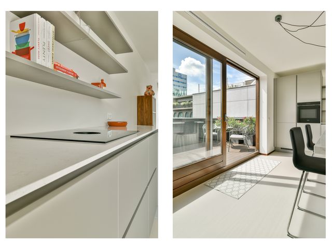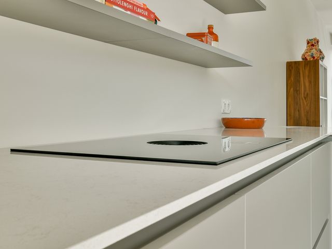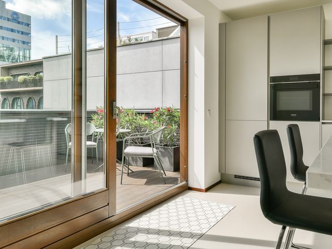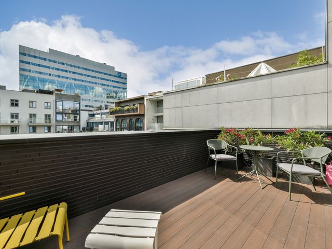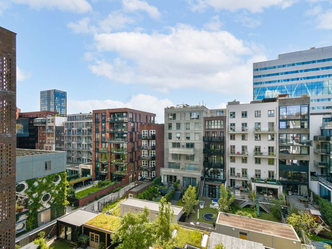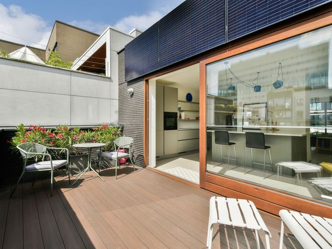*ENGLISH TRANSLATION BELOW*
Amstelbeststraat 8B – stijlvol bovenhuis met lift, terras en topafwerking
Onder architectuur verbouwd en tot in de puntjes afgewerkt: dit stijlvolle bovenhuis van ca. 107 m² met lift, twee slaapkamers en een heerlijk zonnig terras op het zuiden is helemaal instapklaar.
Met een A+++ energielabel, warmtepomp, zonnepanelen en een splinternieuwe keuken met hoogwaardige apparatuur woon je hier niet alleen comfortabel, maar ook duurzaam.
De ligging? Perfect – in het populaire Amstelkwartier, direct aan de Amstel en met de binnenstad van Amsterdam binnen handbereik.
INDELING
Via de gemeenschappelijke entree op de begane grond is het appartement op de vierde etage zowel met lift als trap te bereiken. Vanuit de lift stap je de woning binnen op de slaapverdieping. Aan de achterzijde is de master slaapkamer gelegen met een ensuite badkamer voorzien van een inloopdouche en wastafel.
In de hal is toegang tot de tweede badkamer met een hangend toilet, inloopdouche en wastafel. Aan de voorzijde is een tweede kamer te gebruiken als werkkamer of slaapkamer. De entree via de trap komt uit in deze kamer.
Via de interne trap bereik je de bovenste verdieping, waar het licht rijkelijk naar binnen valt door de grote raampartijen. Hier bevinden zich de woonkamer en de open keuken met directe toegang tot het terras.
De moderne keuken is uitgerust met o.a. een Bora inductiekookplaat, koel-vriescombinatie, vaatwasser en combi-oven/magnetron. Het grote kookeiland nodigt uit tot gezellig samenzijn, terwijl de zon door de schuifdeuren naar binnen valt.
Het terras van ca. 14 m² ligt op het zuiden en biedt volop privacy – de perfecte plek om te ontspannen met uitzicht over de buurt.
Door de gehele woning ligt een strakke gietvloer met vloerverwarming.
OMGEVING
De woning ligt in het geliefde Amstelkwartier, een jonge en dynamische wijk aan de Amstel, vlak bij De Pijp en het centrum van Amsterdam.
In de directe omgeving vind je Park Somerlust, gezellige horeca zoals George Marina, l'Osteria en tHuis aan de Amstel, en een jachthaven voor de deur.
’s Zomers kun je hier zelfs een duik nemen in de Amstel!
Voor de dagelijkse boodschappen is er een Jumbo op loopafstand, en het Amstelstation en metrostation Spaklerweg liggen om de hoek met uitstekende verbindingen naar de binnenstad en andere steden.
DETAILS
• Woonoppervlakte ca. 107m² (NEN-2580/BBMI meetrapport aanwezig);
• Energielabel A+++;
• Groot terras op het Zuiden;
• Vloerverwarming door de gehele woning;
• Nieuwe keuken;
• Gelegen op erfpacht, jaarlijkse canon vastgelegd onder de gunstige voorwaarden op €3471,50 per jaar;
• Het betreft een bovenwoning;
• VvE in oprichting, bestaande uit 2 leden, het beneden en het bovenhuis;
• Oplevering in overleg, mogelijk op korte termijn;
STRAATNAAM
Amstelbest verwijst naar het Amstelkwartier, een woongebied in Amsterdam dat is getransformeerd van een verouderd bedrijventerrein naar een eigentijdse en hoogwaardige woonwijk.
Deze vrijblijvende verkoopinformatie is door ons kantoor met de meeste zorg samengesteld aan de hand van de door de verkoper aan ons verstrekte gegevens. Derhalve kunnen wij geen garanties verstrekken, noch kunnen wij op enigerlei wijze eventuele aansprakelijkheid voor deze gegevens aanvaarden. Het NEN 2580 meetrapport hebben we door een externe partij laten opstellen en derhalve kunnen we ook hier geen garanties verlenen of aansprakelijkheid voor deze gegevens aanvaarden. Wij adviseren kopers om hun eigen onderzoek te doen en een deskundige makelaar in te schakelen.
*ENGLISH*
Amstelbeststraat 8B – Stylish upper-Floor apartment with lift, terrace, and high-end finishes
Beautifully renovated under architectural supervision and finished to perfection: this stylish upper-floor apartment of approx. 107 m², featuring a lift, two bedrooms, and a sunny south-facing terrace, is completely move-in ready.
With an A+++ energy label, heat pump, solar panels, and a brand-new kitchen equipped with premium appliances, this home offers not only exceptional comfort but also sustainability.
The location? Perfect — in the sought-after Amstelkwartier, directly by the Amstel River and just minutes from Amsterdam’s city center.
LAYOUT
Through the shared entrance on the ground floor, the apartment on the fourth floor is accessible by both lift and stairs. The lift opens directly into the apartment.
At the rear is the master bedroom with an ensuite bathroom featuring a walk-in shower and washbasin.
In the hallway, there is access to the second bathroom, equipped with a wall-mounted toilet, walk-in shower, and washbasin.
At the front, the second room can serve as a study or bedroom. The stair entrance also opens into this room.
An internal staircase leads to the top floor, where abundant natural light floods in through large windows.
Here you’ll find the living room and open-plan kitchen, with direct access to the terrace.
The modern kitchen includes a Bora induction cooktop, fridge-freezer, dishwasher, and combination oven/microwave.
The spacious kitchen island invites social gatherings while sunlight pours in through the sliding doors.
The south-facing terrace of approx. 14 m² offers privacy — a perfect spot to relax and enjoy the neighborhood views.
Throughout the home, there’s a sleek cast floor with underfloor heating.
AREA
The property is located in the popular Amstelkwartier, a vibrant and modern neighborhood along the Amstel River, close to De Pijp and Amsterdam’s city center.
Nearby are Park Somerlust, cozy restaurants such as George Marina, l’Osteria, and ’tHuis aan de Amstel, as well as a marina right at your doorstep.
In summer, you can even take a dip in the Amstel!
For daily groceries, there’s a Jumbo supermarket within walking distance, and both Amstel Station and Spaklerweg metro station are nearby, offering excellent connections to the city center and beyond.
DETAILS
• Living area: approx. 107 m² (NEN-2580/BBMI measurement report available)
• Energy label A+++
• Large south-facing terrace
• Underfloor heating throughout the apartment
• Brand-new kitchen
• Leasehold: annual ground rent fixed under favorable terms at €3,471.50 per year
• Upper-floor apartment
• Owners’ association (VvE) in formation, consisting of two members (upper and lower apartments)
• Delivery by agreement, possible on short notice
STREET NAME
Amstelbest refers to the Amstelkwartier, a residential area in Amsterdam transformed from an old industrial zone into a modern, high-quality living environment.
This non-binding sales information has been compiled with the greatest care by our office on the basis of the information provided to us by the seller. Therefore, we cannot provide any guarantees, nor can we in any way accept any liability for these data. We have had the NEN 2580 measurement report drawn up by an external party and therefore we cannot provide any guarantees or accept any liability for these data. We advise potential buyers to do their own research and to hire a professional agent, member of a branch organisation.
Amstelbeststraat 8B – Stylish upper-Floor apartment with lift, terrace, and high-end finishes
Beautifully renovated under architectural supervision and finished to perfection: this stylish upper-floor apartment of approx. 107 m², featuring a lift, two bedrooms, and a sunny south-facing terrace, is completely move-in ready.
With an A+++ energy label, heat pump, solar panels, and a brand-new kitchen equipped with premium appliances, this home offers not only exceptional comfort but also sustainability.
The location? Perfect — in the sought-after Amstelkwartier, directly by the Amstel River and just minutes from Amsterdam’s city center.
LAYOUT
Through the shared entrance on the ground floor, the apartment on the fourth floor is accessible by both lift and stairs. The lift opens directly into the apartment.
At the rear is the master bedroom with an ensuite bathroom featuring a walk-in shower and washbasin.
In the hallway, there is access to the second bathroom, equipped with a wall-mounted toilet, walk-in shower, and washbasin.
At the front, the second room can serve as a study or bedroom. The stair entrance also opens into this room.
An internal staircase leads to the top floor, where abundant natural light floods in through large windows.
Here you’ll find the living room and open-plan kitchen, with direct access to the terrace.
The modern kitchen includes a Bora induction cooktop, fridge-freezer, dishwasher, and combination oven/microwave.
The spacious kitchen island invites social gatherings while sunlight pours in through the sliding doors.
The south-facing terrace of approx. 14 m² offers privacy — a perfect spot to relax and enjoy the neighborhood views.
Throughout the home, there’s a sleek cast floor with underfloor heating.
AREA
The property is located in the popular Amstelkwartier, a vibrant and modern neighborhood along the Amstel River, close to De Pijp and Amsterdam’s city center.
Nearby are Park Somerlust, cozy restaurants such as George Marina, l’Osteria, and ’tHuis aan de Amstel, as well as a marina right at your doorstep.
In summer, you can even take a dip in the Amstel!
For daily groceries, there’s a Jumbo supermarket within walking distance, and both Amstel Station and Spaklerweg metro station are nearby, offering excellent connections to the city center and beyond.
DETAILS
• Living area: approx. 107 m² (NEN-2580/BBMI measurement report available)
• Energy label A+++
• Large south-facing terrace
• Underfloor heating throughout the apartment
• Brand-new kitchen
• Leasehold: annual ground rent fixed under favorable terms at €3,471.50 per year
• Upper-floor apartment
• Owners’ association (VvE) in formation, consisting of two members (upper and lower apartments)
• Delivery by agreement, possible on short notice
STREET NAME
Amstelbest refers to the Amstelkwartier, a residential area in Amsterdam transformed from an old industrial zone into a modern, high-quality living environment.
This non-binding sales information has been compiled with the greatest care by our office on the basis of the information provided to us by the seller. Therefore, we cannot provide any guarantees, nor can we in any way accept any liability for these data. We have had the NEN 2580 measurement report drawn up by an external party and therefore we cannot provide any guarantees or accept any liability for these data. We advise potential buyers to do their own research and to hire a professional agent, member of a branch organisation.
Amstelbeststraat 8B
Amsterdam
€ 845.000,- k.k.
Omschrijving
Lees meer
Kenmerken
Overdracht
- Vraagprijs
- € 845.000,- k.k.
- Status
- beschikbaar
- Aanvaarding
- in overleg
Bouw
- Soort woning
- appartement
- Soort appartement
- bovenwoning
- Aantal woonlagen
- 2
- Woonlaag
- 4
- Kwaliteit
- luxe
- Bouwvorm
- bestaande bouw
- Bouwperiode
- 2011-
- Open portiek
- nee
- Dak
- plat dak
- Voorzieningen
- mechanische ventilatie en lift
Energie
- Energielabel
- A+++
- Verwarming
- vloerverwarming geheel en warmtepomp
Oppervlakten en inhoud
- Woonoppervlakte
- 107 m²
- Buitenruimte oppervlakte
- 14 m²
Indeling
- Aantal kamers
- 3
- Aantal slaapkamers
- 2
Buitenruimte
- Ligging
- in woonwijk
Lees meer
