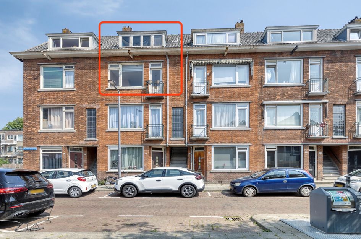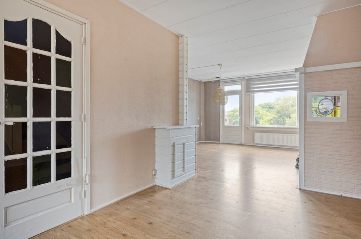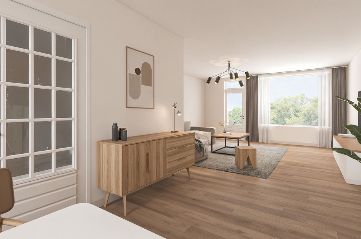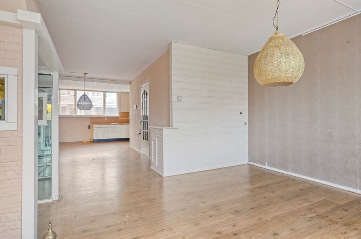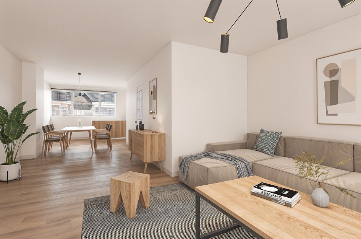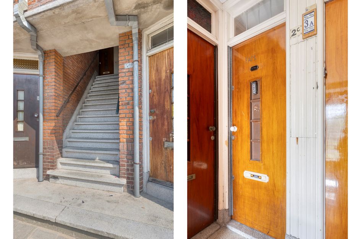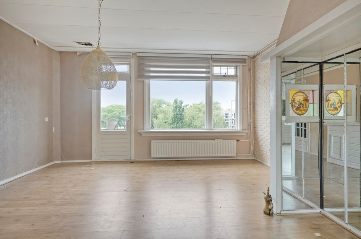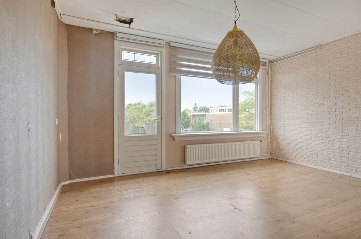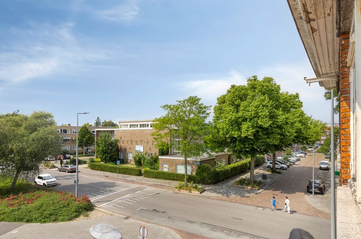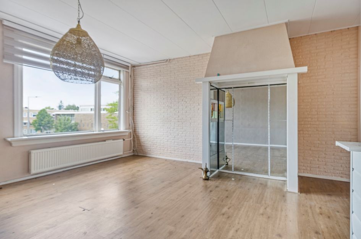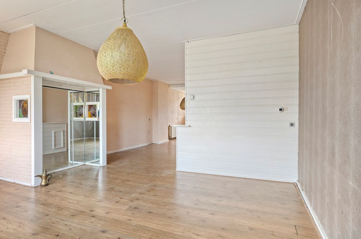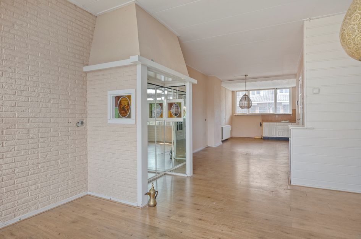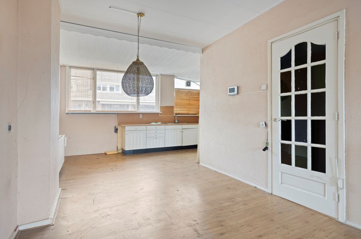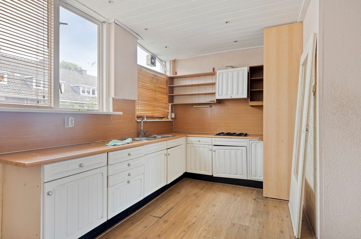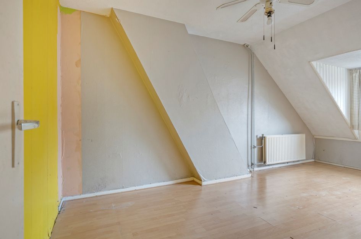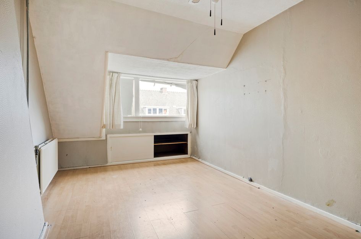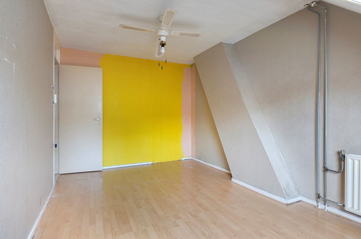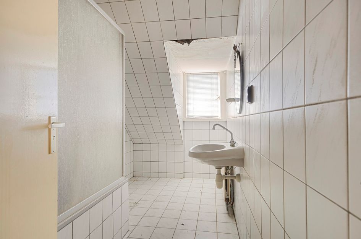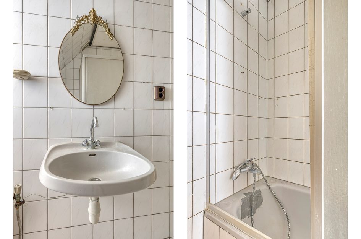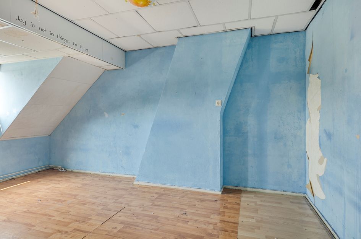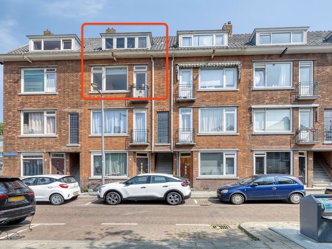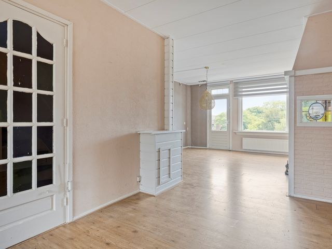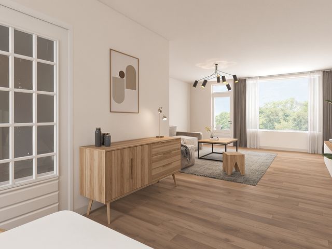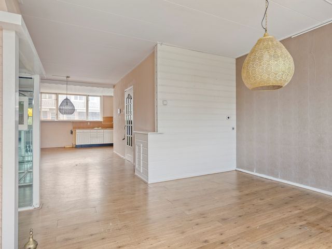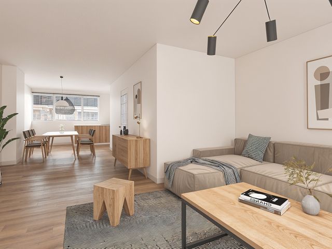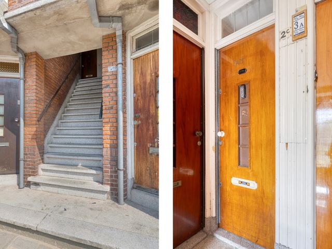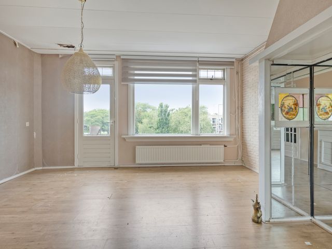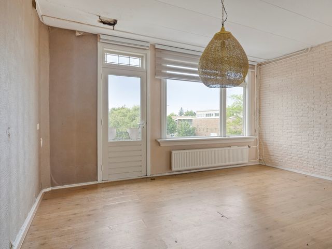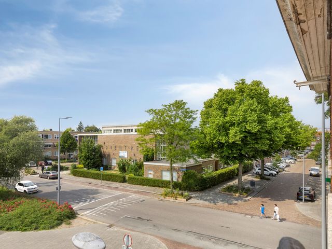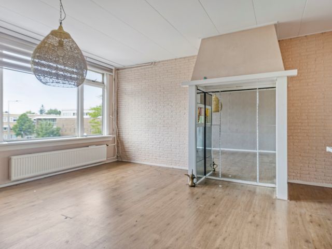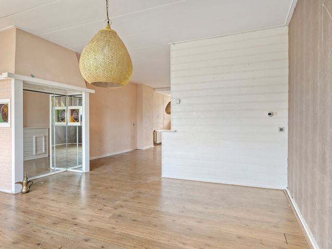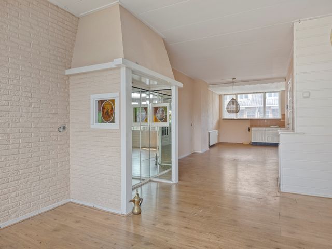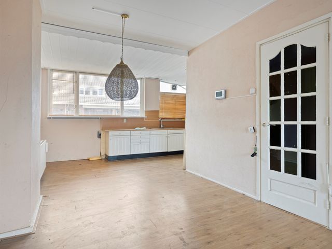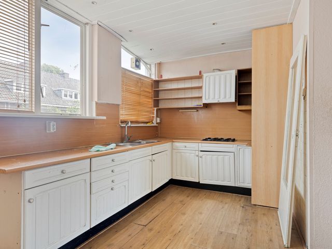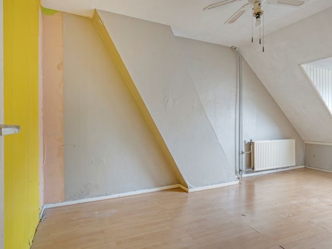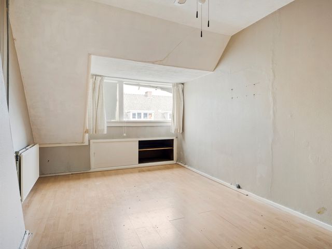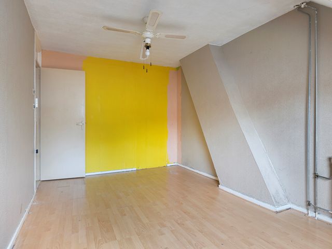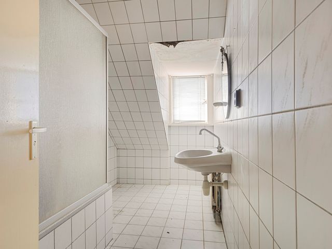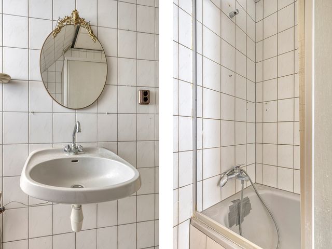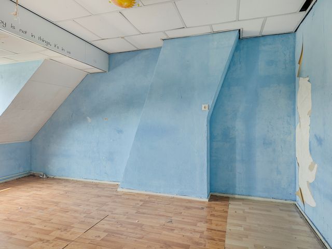***BEZICHTINGSMOGELIJKHEDEN ZIJN OP DIT MOMENT VOL. NEEM CONTACT OP VOOR EEN PLEK OP RESERVELIJST.***
KLUSWONING MET POTENTIE – 110 M² OP TOPLOCATIE IN ROTTERDAM-ZUID
Wonen aan het Amelandseplein betekent wonen in de luwte van het groen, maar met alles binnen handbereik. Deze woning van drie woonlagen en ca. 110 m² woonoppervlakte biedt volop ruimte en mogelijkheden. Ja, het is een kluswoning – er moet veel gebeuren. Maar wie het aandurft, kan hier zijn of haar droomwoning realiseren. En dat in een wijk die volop in ontwikkeling is, met het vernieuwde Zuidplein, het OV-knooppunt en de plannen voor Kaap Carnisse en de Urkersingel op loopafstand. Kortom: een betaalbare woning met toekomstwaarde.
BELANGRIJKSTE KENMERKEN:
• Ca. 110 m² woonoppervlakte (inclusief zolderkamer)
• Verdeeld over drie woonlagen: woon-, slaap- én zolderverdieping
• Kluswoning: volledig te moderniseren
• Ruime woonkamer aan de voorzijde
• Open eetkeuken aan de achterzijde
• Twee slaapkamers en badkamer op de slaapverdieping
• Royale zolderkamer met dakkapel en bergruimte
• Fraai uitzicht op het groene Amelandseplein
• Gelegen op loopafstand van Zuidplein, metrostation en Zuiderpark
• VvE omvat drie woningen
• Energielabel D
• Oplevering in overleg, verkoop vindt plaats ‘as is’
EEN WONING MET MOGELIJKHEDEN
Deze woning vraagt om een nieuwe start. De staat van onderhoud is matig tot slecht, maar de indeling is ruim en logisch. Met drie volledige verdiepingen en een slaapverdieping met twee dakkapellen beschik je hier over veel functionele ruimte. Perfect voor wie zelf wil kiezen waar en hoe geïnvesteerd wordt: in indeling, afwerking, isolatie, keuken, sanitair en techniek.
Hier maak je een thuis zoals jij dat wilt. Of je nu kiest voor een stijlvolle eengezinswoning op hoogte, een combinatie van wonen en werken, of gewoon een fijne plek om met een beperkt budget groots te wonen. Met de artist impressions die je bij de foto's ziet, kun je inspiratie krijgen voor wat het kan worden.
DE OMGEVING: ZUIDPLEIN EN ZUIDERPARK
De ligging is misschien nog wel het sterkste punt van deze woning. Je woont hier aan een groen plantsoen met volwassen bomen, speelplekken en ruimte om te ademen. Tegelijk loop je in vijf minuten naar het vernieuwde winkelcentrum en ov-knooppunt Zuidplein, Ahoy en het Zuiderpark. Ook scholen, sportvoorzieningen en de Maastunnel bevinden zich op korte afstand.
De wijk is volop in beweging. Aan de Urkersingel maken oude wederopbouwwoningen plaats voor nieuwbouw in project Kaap Carnisse. Het openbaar vervoersknooppunt bij Zuidplein wordt opnieuw ingericht. Zuid is volop in beweging en in deze buurt helemaal. Kortom, dit is een plek waar de stad investeert – en waar jij dat ook kunt doen.
VvE
Kleinschalige VvE – in opbouw
De Vereniging van Eigenaren (VvE) bestaat uit drie appartementen en is sinds 2024 weer actief en maakt hierbij gebruik van de diensten van een professionele VvE-beheerder. Er is inmiddels een meerjarenonderhoudsplan (MJOP) opgesteld, en er wordt sinds vorig jaar gewerkt aan het opbouwen van een reservefonds.
Over het jaar 2024 is de eerste jaarrekening opgesteld en voor 2025 is een begroting vastgesteld. Daarmee is een belangrijke stap gezet richting professioneel en planmatig onderhoud.
Van nieuwe eigenaren wordt verwacht dat zij zich betrokken opstellen binnen de VvE en bereid zijn bij te dragen aan de verdere ontwikkeling van een gezamenlijke aanpak voor het beheer en onderhoud van het gebouw.
INDELING PER WOONLAAG:
Tweede woonlaag (entreeverdieping):
Voordeur met trap naar woning.
Derde woonlaag (woonverdieping):
Hal met overloop, toilet en trapopgang. Aan de voorzijde de lichte woonkamer met balkon en uitzicht op het Amelandseplein. Aan de achterzijde een ruime eetkamer met open keukenopstelling.
Vierde woonlaag (slaapverdieping):
Twee ruime slaapkamers, beide met een prettige lichtinval. Badkamer voorzien van ligbad en wastafel. Overloop met toegang tot de berging en trap naar de zolderverdieping.
Vijfde woonlaag (zolderverdieping):
Grote zolderruimte, geschikt als slaapkamer, werkkamer of atelier.
BEN JE OP ZOEK NAAR RUIMTE, VRIJHEID OM ZELF TE BEPALEN HOE JE WOONT, ÉN EEN GOEDE LOCATIE IN ROTTERDAM-ZUID? DAN IS DIT JOUW PROJECT.
Voor vragen of het plannen van een bezichtiging, neem gerust contact op.
FIXER-UPPER WITH POTENTIAL – 110 M² IN A PRIME ROTTERDAM SOUTH LOCATION
Living at Amelandseplein means enjoying a green and peaceful setting, with everything you need close by. This three-level home offers approx. 110 m² of living space and tons of potential. Yes, it’s a fixer-upper – there’s a lot of work to be done. But if you’re up for the challenge, you can turn this into your dream home. All in a neighborhood that’s on the rise, with the renewed Zuidplein shopping center, metro hub, and redevelopment projects like Kaap Carnisse and the Urkersingel just around the corner. In short: an affordable home with future value.
⸻
MAIN FEATURES:
• Approx. 110 m² of living space (including attic room)
• Spread over three floors: living, sleeping, and attic
• Fixer-upper: full renovation required
• Spacious living room at the front
• Open-plan dining area and kitchen at the rear
• Two bedrooms and bathroom on the sleeping floor
• Large attic room with dormer and storage space
• Nice view over the green Amelandseplein
• Walking distance to Zuidplein, metro station, and Zuiderpark
• Small but active HOA (3 units), professionally managed
• Energy label D (thanks to a relatively recent central heating system)
• Delivery by mutual agreement – sale is on an ‘as is’ basis
⸻
A HOME FULL OF POSSIBILITIES
This home is ready for a new beginning. The condition ranges from moderate to poor, but the layout is spacious and well-structured. With three full floors and a dormered attic, there’s plenty of usable space. Perfect for buyers who want to decide for themselves where and how to invest – in layout, finishes, insulation, kitchen, bathroom, and utilities.
Here, you can create a home that suits your style and needs. Whether you envision a stylish family home with a view, a live-work setup, or simply a great place to live affordably with plenty of space — this is where it starts.
⸻
THE NEIGHBORHOOD: ZUIDPLEIN AND ZUIDERPARK
The location may be this home’s greatest asset. You live on a green square with mature trees, play areas, and room to breathe — yet you’re only five minutes’ walk from the renewed Zuidplein mall, Rotterdam’s main transit hub, Ahoy Arena, and the lush Zuiderpark. Schools, sports facilities, and the Maastunnel are also nearby.
And the neighborhood is transforming. Outdated post-war homes on the Urkersingel are being replaced by new construction. The public transport hub is being redesigned. Kaap Carnisse is evolving into an attractive residential area. This is a part of the city where major investments are being made — and you can be part of that.
SMALL-SCALE HOA – IN DEVELOPMENT
The Homeowners’ Association (HOA) consists of three apartments and has been active again since 2024, with support from a professional HOA management company. A multi-year maintenance plan (MJOP) has been drawn up, and efforts have been underway since last year to build up a reserve fund.
The first annual financial report has been prepared for 2024, and a budget has been established for 2025. These steps mark an important move toward more professional and planned maintenance.
New owners are expected to actively engage with the HOA and contribute to the continued development of a shared, well-coordinated approach to building management and maintenance.
LAYOUT PER FLOOR:
Second floor (entrance level):
Private entrance with stairs leading up to the home.
Third floor (living level):
Hall with landing, toilet, and stairs to the upper level. Bright living room at the front with balcony and views over Amelandseplein. At the rear, a spacious dining area with open kitchen layout.
Fourth floor (bedroom level):
Two spacious bedrooms, both with plenty of natural light. Bathroom with bathtub and sink. Landing with access to the utility room and stairs to the attic.
Fifth floor (attic level):
Large attic room with dormer and built-in storage under the sloped roof. Ideal as a third bedroom, office, or creative space.
⸻
LOOKING FOR SPACE, FREEDOM TO DESIGN YOUR OWN HOME, AND A STRONG LOCATION IN ROTTERDAM SOUTH? THIS IS YOUR PROJECT.
Feel free to get in touch for questions or to schedule a viewing.
Amelandseplein 2C
Rotterdam
€ 200.000,- k.k.
Omschrijving
Lees meer
Kenmerken
Overdracht
- Vraagprijs
- € 200.000,- k.k.
- Status
- onder bod
- Aanvaarding
- in overleg
Bouw
- Soort woning
- appartement
- Soort appartement
- bovenwoning
- Aantal woonlagen
- 3
- Woonlaag
- 2
- Kwaliteit
- eenvoudig
- Bouwvorm
- bestaande bouw
- Bouwperiode
- 1931-1944
- Open portiek
- nee
- Dak
- zadeldak
Energie
- Energielabel
- D
- Verwarming
- c.v.-ketel
- Warm water
- c.v.-ketel
- C.V.-ketel
- combi-ketel
Oppervlakten en inhoud
- Woonoppervlakte
- 110 m²
Indeling
- Aantal kamers
- 5
- Aantal slaapkamers
- 3
Lees meer
