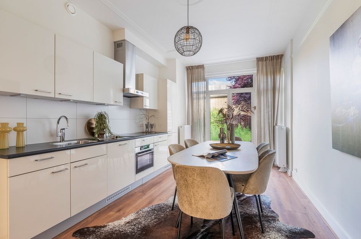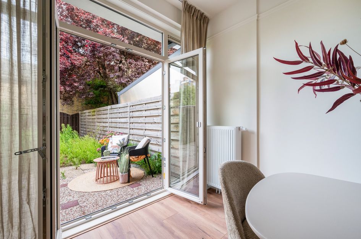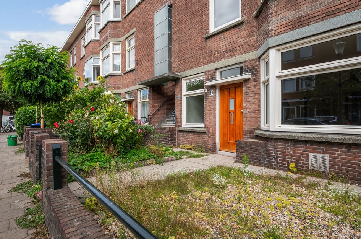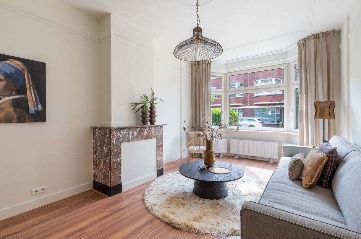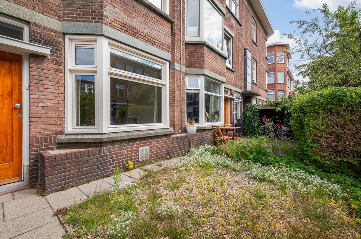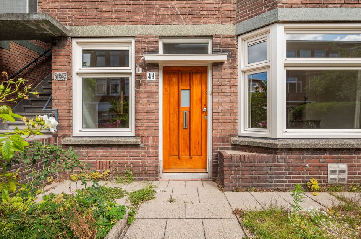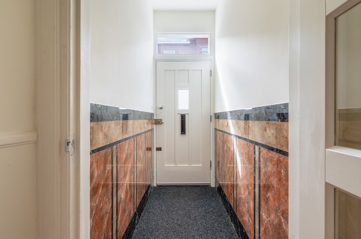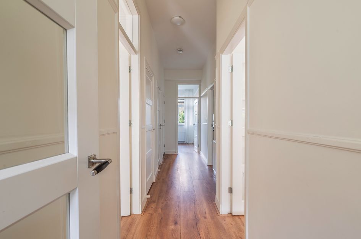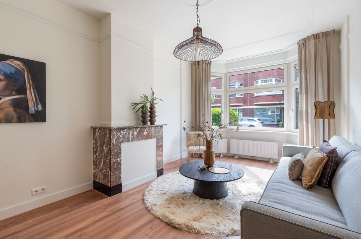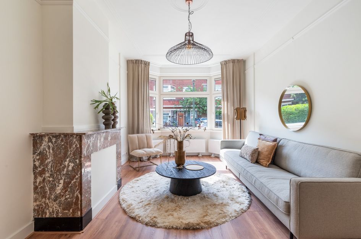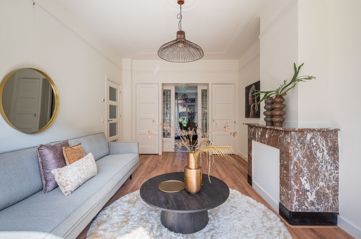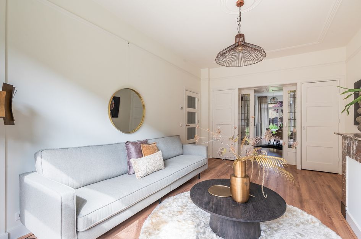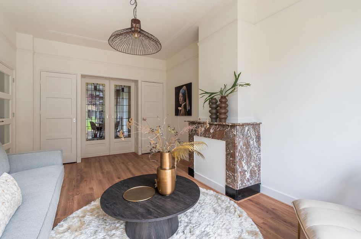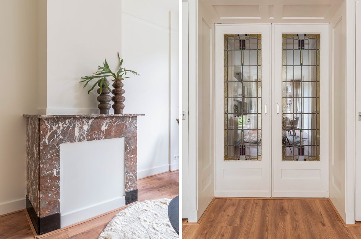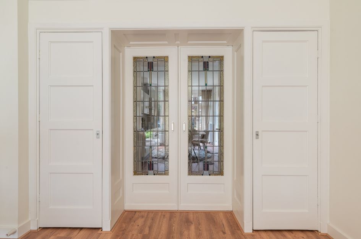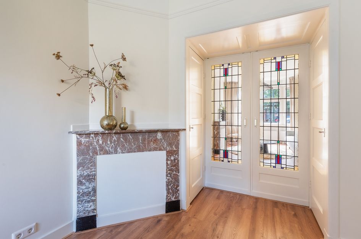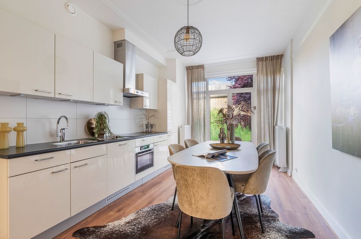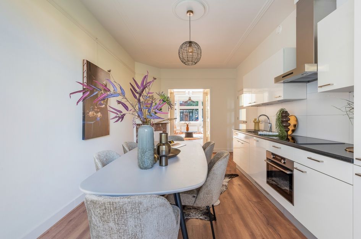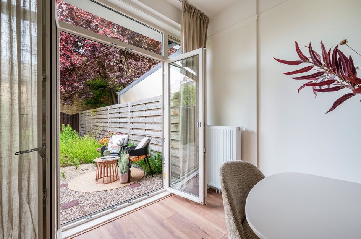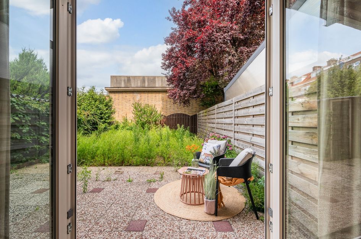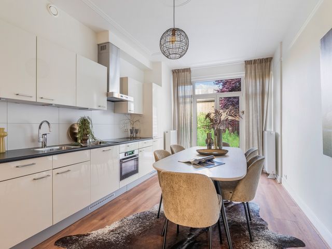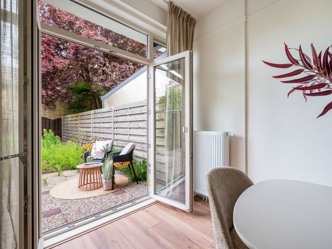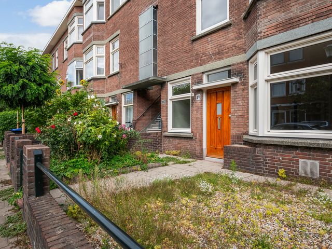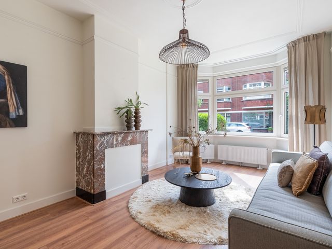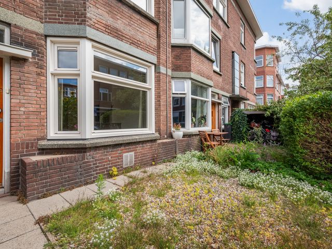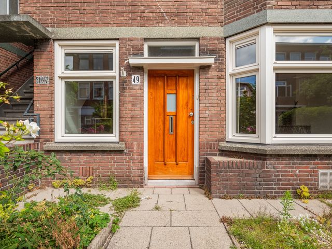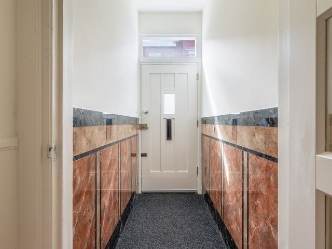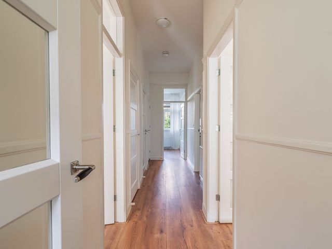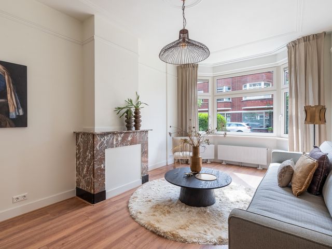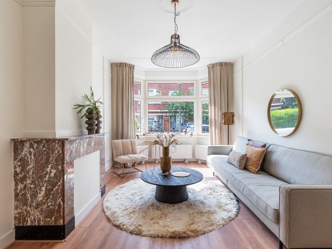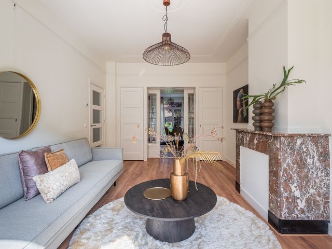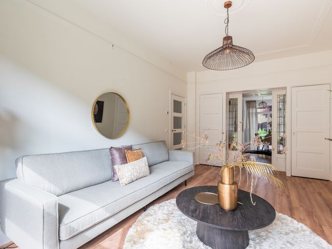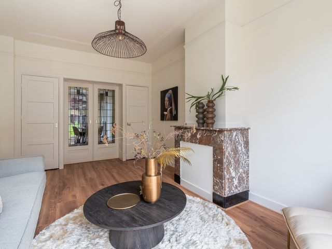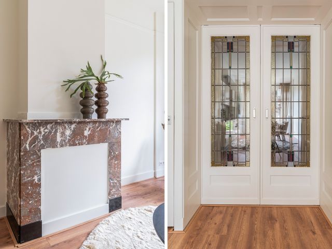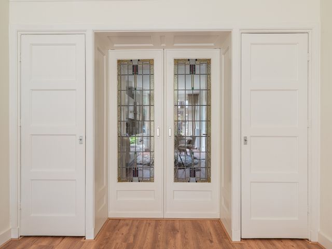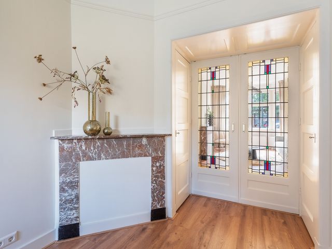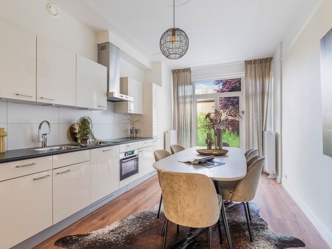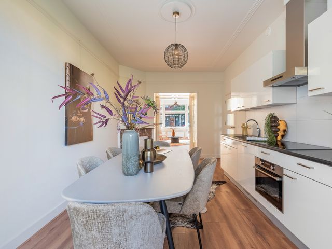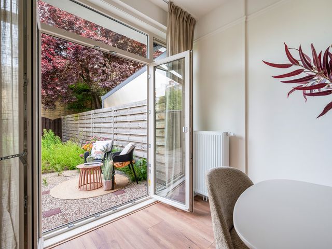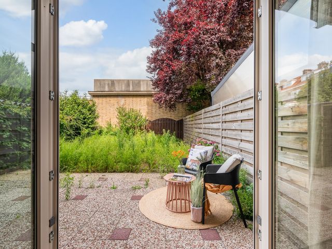Welkom aan de Amandelstraat 49
In de geliefde Vruchtenbuurt ligt deze ruime en goed onderhouden begane grondwoning met zowel een diepe achtertuin als een voortuin. De wijk kenmerkt zich door veel groen en een rustige sfeer, terwijl het strand op comfortabele fietsafstand ligt. Ideaal voor startersgezinnen!
Indeling
(zie bijgevoegde plattegronden voor maatvoering)
Via de eigen voortuin betreed je deze nette woning met twee verzorgde slaapkamers en energielabel A. Bij binnenkomst kom je in het tochtportaal met meterkast, gevolgd door een tochtdeur naar de centrale hal.
Aan de linkerzijde bevindt zich een slaapkamer met praktische inbouwkast. Verder zijn er een separaat toilet, een trapkast en een nette badkamer voorzien van een douche, badkamermeubel en een grote designradiator.
De kamers en suite zijn zowel vanuit de hal als onderling toegankelijk. Aan de voorzijde bevindt zich de woonkamer met erker en originele schouw. De eetkamer met open keuken ligt aan de achterzijde en is bereikbaar via de karakteristieke glas-in-lood schuifdeuren, geflankeerd door vaste kasten.
De moderne keuken is van alle gemakken voorzien: een vaatwasser, inductiekookplaat, oven en koel-vriescombinatie. Via een grote openslaande deuren heb je toegang tot de diepe achtertuin, die in de zomer fungeert als een heerlijke verlenging van de woonruimte. Aangrenzend aan de eetkamer ligt de tweede, royale slaapkamer met uitzicht op de tuin. De achtertuin is meer dan 10 meter diep en de voortuin circa 4 meter, waardoor je vrijwel de hele dag van de zon kunt genieten. Achterin de tuin bevindt zich een aparte berging, ideaal voor extra opslag of het stallen van fietsen.
Kenmerken
- Gebruiksoppervlakte wonen: ca. 91 m²
- Berging: ca. 6 m²
- VvE recentelijk opgericht door professionele beheerder, MJOP aanwezig, maandelijkse bijdrage is €71,28
- Energielabel A
- Verwarming via CV-ketel
- Projectnotaris: Matzinger Eversdijk
- Asbest-, ouderdoms- en niet-zelfbewoningsclausule van toepassing
- Lijst van zaken en vragenlijst ontbreken
Aan deze advertentie kunnen geen rechten worden ontleend.
ENGLISH
Welcome to Amandelstraat 49
Located in the popular Vruchtenbuurt, this spacious and well-maintained ground floor apartment features both a deep backyard and a front garden. The neighborhood is known for its greenery and peaceful atmosphere, while the beach is within comfortable cycling distance. Ideal for starter families!
Layout
(See the attached floor plans for measurements)
Through the private front garden, you enter this neat apartment with two well-kept bedrooms and an energy label A. Upon entry, there is a vestibule with a meter cupboard, followed by a door leading to the central hallway.
To the left, you'll find a bedroom with a practical built-in wardrobe. Further down the hall are a separate toilet, a storage closet under the stairs, and a tidy bathroom equipped with a shower, vanity unit, and a large designer radiator.
The en suite rooms are accessible both from the hallway and internally. At the front is the living room with a bay window and original fireplace. The dining room with open kitchen is located at the rear and can be reached via characteristic stained-glass sliding doors, flanked by built-in cabinets.
The modern kitchen is fully equipped with a dishwasher, induction cooktop, oven, and fridge-freezer combination. Large French doors provide access to the deep backyard, which serves as a delightful extension of the living space during summer. Adjacent to the dining area is the second, spacious bedroom with a view of the garden. The backyard is over 10 meters deep, and the front garden approximately 4 meters, allowing you to enjoy the sun at almost any time of day. At the back of the garden, there is a separate storage unit, ideal for extra storage or parking your bike.
Features
- Living area: approx. 90.4 m²
- Storage: approx. 6 m²
- Homeowners’ association (HOA) recently established by a professional property manager, multi-year maintenance plan (MJOP) in place, monthly contribution is €71.28
- Energy label A
- Central heating via boiler
- Project notary: Matzinger Eversdijk
- Asbestos, age, and non-occupancy clauses apply
- List of items and questionnaire are not available
No rights can be derived from this advertisement.
Welcome to Amandelstraat 49
Located in the popular Vruchtenbuurt, this spacious and well-maintained ground floor apartment features both a deep backyard and a front garden. The neighborhood is known for its greenery and peaceful atmosphere, while the beach is within comfortable cycling distance. Ideal for starter families!
Layout
(See the attached floor plans for measurements)
Through the private front garden, you enter this neat apartment with two well-kept bedrooms and an energy label A. Upon entry, there is a vestibule with a meter cupboard, followed by a door leading to the central hallway.
To the left, you'll find a bedroom with a practical built-in wardrobe. Further down the hall are a separate toilet, a storage closet under the stairs, and a tidy bathroom equipped with a shower, vanity unit, and a large designer radiator.
The en suite rooms are accessible both from the hallway and internally. At the front is the living room with a bay window and original fireplace. The dining room with open kitchen is located at the rear and can be reached via characteristic stained-glass sliding doors, flanked by built-in cabinets.
The modern kitchen is fully equipped with a dishwasher, induction cooktop, oven, and fridge-freezer combination. Large French doors provide access to the deep backyard, which serves as a delightful extension of the living space during summer. Adjacent to the dining area is the second, spacious bedroom with a view of the garden. The backyard is over 10 meters deep, and the front garden approximately 4 meters, allowing you to enjoy the sun at almost any time of day. At the back of the garden, there is a separate storage unit, ideal for extra storage or parking your bike.
Features
- Living area: approx. 90.4 m²
- Storage: approx. 6 m²
- Homeowners’ association (HOA) recently established by a professional property manager, multi-year maintenance plan (MJOP) in place, monthly contribution is €71.28
- Energy label A
- Central heating via boiler
- Project notary: Matzinger Eversdijk
- Asbestos, age, and non-occupancy clauses apply
- List of items and questionnaire are not available
No rights can be derived from this advertisement.
Amandelstraat 49
's-Gravenhage
€ 525.000,- k.k.
Omschrijving
Lees meer
Kenmerken
Overdracht
- Vraagprijs
- € 525.000,- k.k.
- Status
- beschikbaar
- Aanvaarding
- in overleg
Bouw
- Soort woning
- appartement
- Soort appartement
- benedenwoning
- Aantal woonlagen
- 1
- Woonlaag
- 1
- Kwaliteit
- normaal
- Bouwvorm
- bestaande bouw
- Bouwperiode
- 1931-1944
- Open portiek
- nee
- Dak
- plat dak
Energie
- Energielabel
- A
- Verwarming
- c.v.-ketel
- Warm water
- c.v.-ketel
- C.V.-ketel
- combi-ketel, eigendom
Oppervlakten en inhoud
- Woonoppervlakte
- 90 m²
Indeling
- Aantal kamers
- 3
- Aantal slaapkamers
- 2
Buitenruimte
- Ligging
- aan rustige weg en in woonwijk
Garage / Schuur / Berging
- Schuur/berging
- vrijstaand steen
Lees meer
