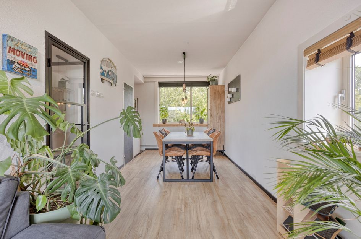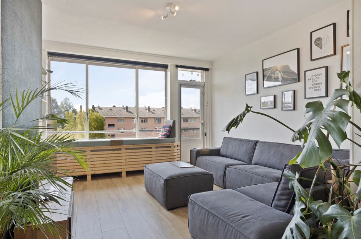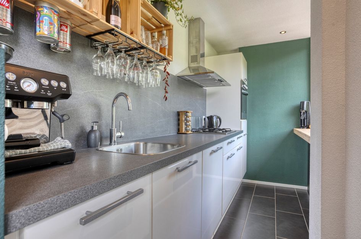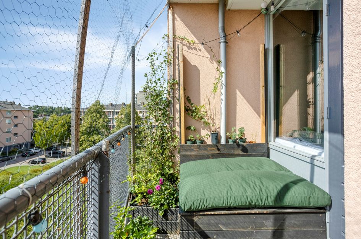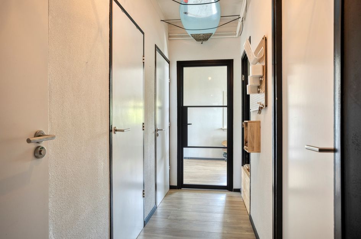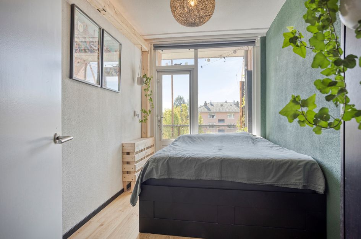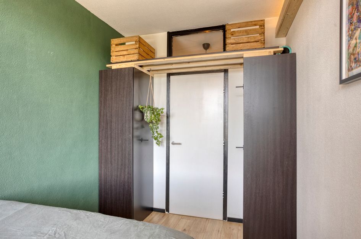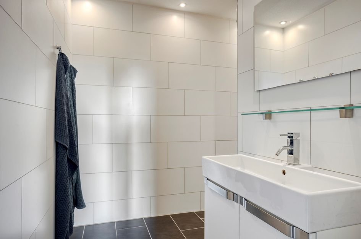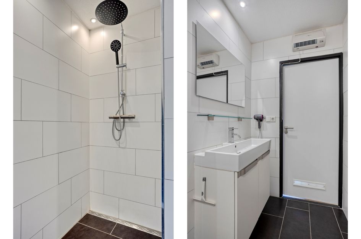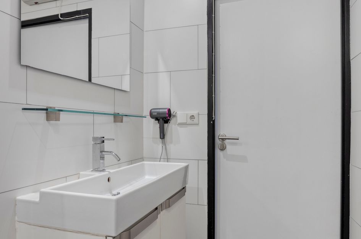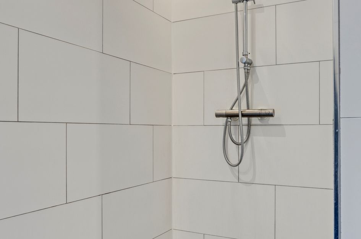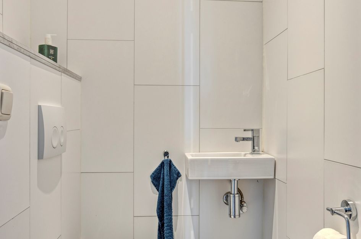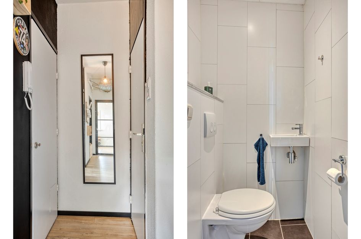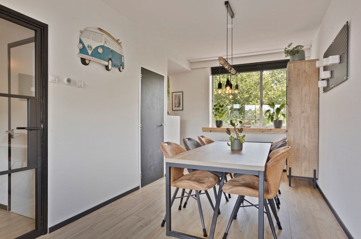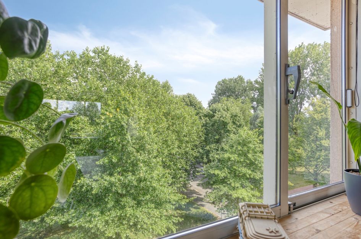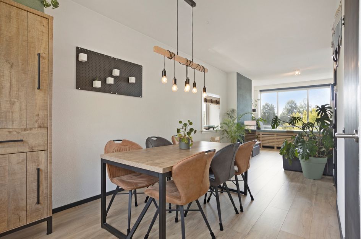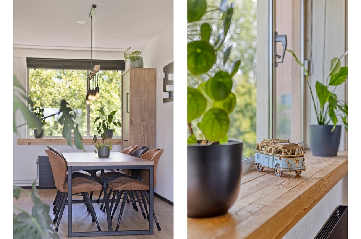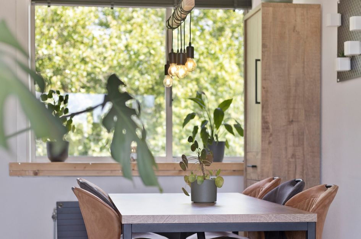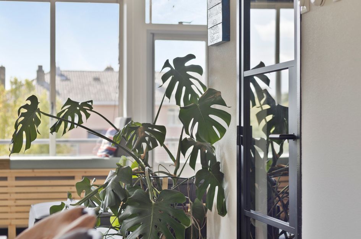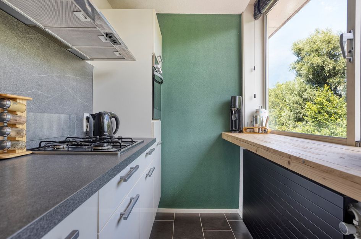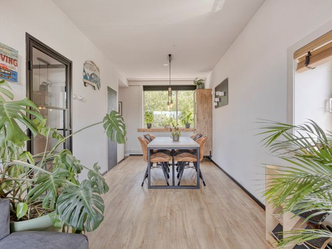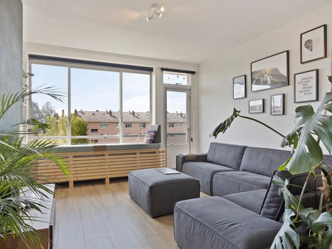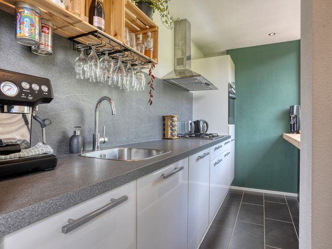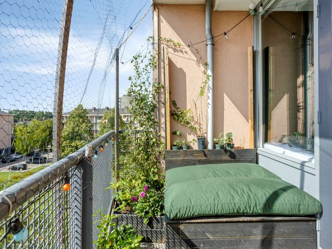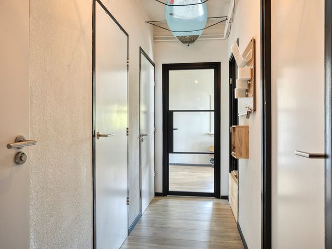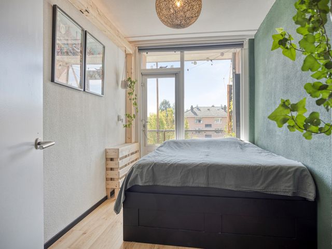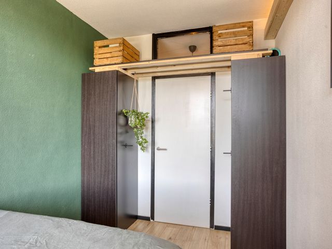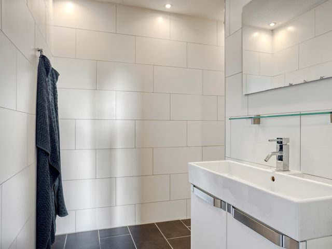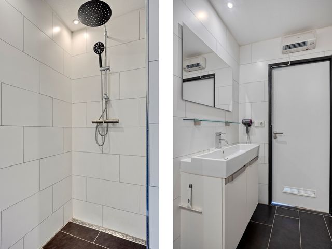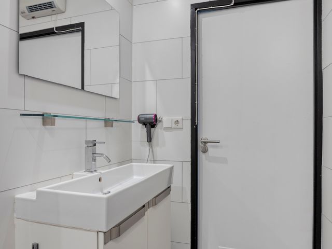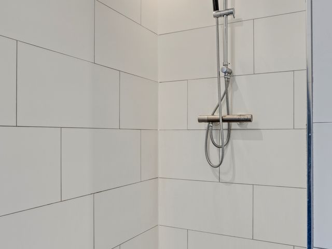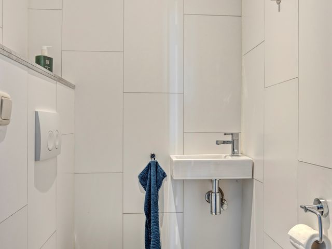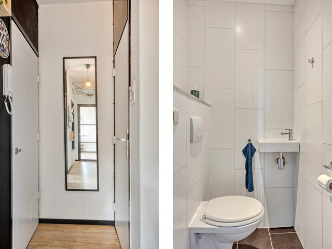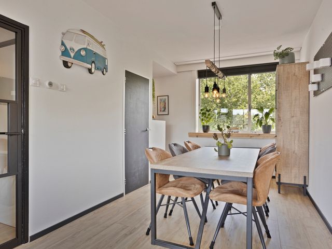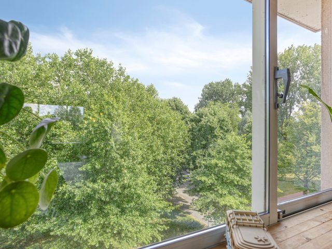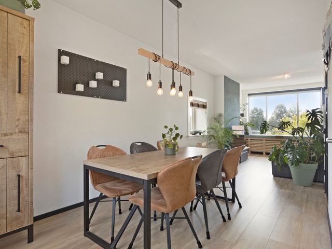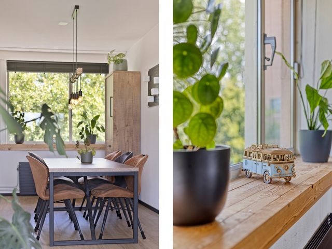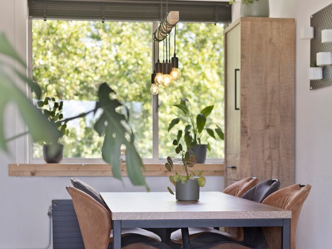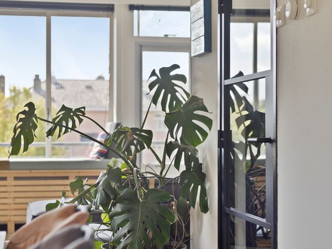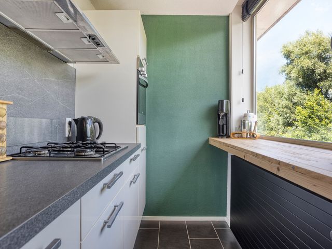English Funda available
Zeer ruim en licht tweekamer hoek appartement op de hoogste verdieping (circa 59 m²) waarvan de erfpacht reeds eeuwigdurend is afgekocht. U beschikt bovendien over twee grote bergingen en een heerlijk balkon op het westen!
Welkom aan de Adriaan Kluitstraat 9-3. Hier woont u in een rustige, groene en kindvriendelijke omgeving, met alle voorzieningen binnen handbereik. De buitenruimte en het gemeenschappelijke entree ogen verzorgd, en hetzelfde geldt voor het appartement zelf. Het is duidelijk dat de huidige eigenaren het met zorg hebben onderhouden en slimme aanpassingen hebben doorgevoerd.
Indeling
De hal geeft toegang tot alle vertrekken. Bij binnenkomst treft u eerst de meterkast, alvorens u de slaapkamer binnenstapt. Deze slaapkamer, met toegang tot het balkon, is de eerste ruimte aan uw rechterhand. Aan weerszijden van de deur zijn slimme, hoge kasten op maat geplaatst.
Aan de overzijde bevindt zich de ruime, moderne badkamer met inloopdouche, wastafelmeubel en brede spiegel. Verder in de hal vindt u een aparte wasruimte, een toilet en een handige verzonken garderobe.
De glazen tussendeur aan het einde van de hal leidt naar de prachtige woonruimte. Dankzij de nieuwe indeling is er een open, lichte ruimte ontstaan, met daglicht vanuit de voor-, zij- én achterzijde. Als hoek appartement heeft de woning bovendien een extra zijraam.
Aan de oostzijde is er ruimte voor een royale eettafel. Het grote raam biedt uitzicht op weelderig groen, zonder directe bebouwing die het zicht belemmert. Hier kunt u ’s ochtends ontbijten met de opkomende zon, maar ook ’s avonds dineren of gasten ontvangen.
De keuken bevindt zich eveneens aan deze zijde en staat via de open opzet in prettige verbinding met de eetkamer. De keuken is in de lengte geplaatst, waardoor er veel opbergruimte en werkblad is gecreëerd. Dankzij de grote ramen is er ook hier volop daglicht, en de vensterbank is slim verbreed.
Aan de westzijde van de woning vindt u de woonkamer, met zowel een zijraam als een grote raampartij in de achtergevel. Hier heeft u de hele dag door natuurlijke lichtinval. Er is plaats voor een grote hoekbank, en voor het raam is een bankje gemaakt met uitzicht op de groene, open ruimte. Ook vanuit de woonkamer bereikt u het balkon, waar u op zomerse avonden kunt genieten van de ondergaande zon.
Twee bergingen
Via de VvE beschikt u over maar liefst twee ruime bergingen.
De eerste, van circa 16 m², ligt boven het appartement en heeft een dakraam. Hierdoor is deze ruimte ook te gebruiken als kantoor of sportruimte. Slimme compartimenten zorgen voor veel opbergruimte.
De tweede berging (circa 5,5 m²) bevindt zich in de onderbouw en is ideaal voor fietsen.
Omgeving en bereikbaarheid
Het appartement ligt ideaal tussen het Rembrandtpark en de Sloterplas, in een rustige omgeving met uitstekende verbindingen. Via de A10 bent u snel de stad in en uit. Voor de dagelijkse boodschappen kunt u terecht op het August Allebéplein (o.a. AH en Lidl) of de wekelijkse markt op het Sierplein. Recreëren kan in het Rembrandtpark of bij de Sloterplas, beide op loop- of fietsafstand.
Het openbaar vervoer is uitstekend: bus- en metrohaltes liggen in de buurt, en station Lelylaan is vlakbij. Van daaruit bent u in korte tijd op Amsterdam Centraal, de Zuidas, Schiphol of verder de stad uit.
Duurzaamheid
De woning heeft momenteel energielabel E. De VvE is echter bezig met verduurzamingsmaatregelen, waaronder het plaatsen van nieuwe, moderne kozijnen en het isoleren van gevels, vloeren en dak. De VvE-bijdrage bedraagt nu €185,- per maand en wordt in 2026 verhoogd naar €195,- per maand. Meer informatie hierover vindt u in de VvE-stukken of tijdens een bezichtiging.
Eigendom
De erfpacht is eeuwigdurend afgekocht — ook in de toekomst heeft u hierover geen zorgen.
Vereniging van Eigenaars
De actieve VvE, genaamd Vereniging van Eigenaars De Wijze Mannen, wordt professioneel beheerd door Eigen Haard. Er is een jaarlijkse vergadering, MJOP, balans, huishoudelijk reglement en opstalverzekering aanwezig.
Bijzonderheden
- Erfpacht eeuwigdurend afgekocht
- Rustige, groene woonwijk
- Nabij winkels en recreatie
- Hoek appartement op de bovenste verdieping
- Goed onderhouden, met moderne badkamer en keuken
- Balkon op het westen
- VvE-bijdrage: €185,- per maand (2026: €195,-)
- Actieve en professionele VvE
- Twee ruime inpandige bergingen
- Parkeren voor de deur met bewonersvergunning of betaald parkeren
- Veel laadstations in de omgeving
Neem gerust contact op voor meer informatie en plan direct een bezichtiging in!
DISCLAIMER
Deze informatie is met de nodige zorgvuldigheid samengesteld. Er wordt echter door Van Westerloo Makelaardij geen aansprakelijkheid aanvaard voor enige onvolledigheid, onjuistheid of anderszins, dan wel de gevolgen daarvan. Alle opgegeven maten en oppervlakten zijn indicatief. Koper heeft zijn eigen onderzoek plicht naar alle zaken die voor hem of haar van belang zijn. Van Westerloo Makelaardij accepteert geen aansprakelijkheid ten gevolge van foutieve informatie voortvloeiend uit officiële documentatie niet afkomstig uit eigen hand. Met betrekking tot deze woning is de makelaar adviseur van verkoper. Van Westerloo Makelaardij adviseert u een deskundige makelaar in te schakelen die u begeleidt bij het aankoopproces. Indien u specifieke wensen heeft omtrent de woning, adviseert Van Westerloo Makelaardij u deze tijdig kenbaar te maken aan uw aankopend makelaar en hiernaar zelfstandig onderzoek te (laten) doen. Schriftelijke vereiste is van toepassing.
A very spacious and bright two-room corner apartment on the top floor (approximately 59 m²), The leasehold has already been bought off in perpetuity. You also have two large storage units and a lovely west-facing balcony!
Welcome to Adriaan Kluitstraat 9-3. Here you'll live in a quiet, green, and family-friendly neighborhood, with all amenities within easy reach. The outdoor area and communal entrance are well-maintained, as is the apartment itself. It's clear that the current owners have carefully maintained it and made smart renovations.
Layout
The hallway provides access to all rooms. Upon entering, you'll first find the meter cupboard before entering the bedroom. This bedroom, with access to the balcony, is the first room on your right. Smart, tall, custom-made cabinets are fitted on either side of the door.
Opposite the bedroom is the spacious, modern bathroom with a walk-in shower, vanity, and wide mirror. Further down the hall, you'll find a separate laundry room, a toilet, and a convenient placed wardrobe.
The glass connecting door at the end of the hall leads to the beautiful living space. The new layout has created an open, bright space, with natural light from the front, side, and rear. As a corner apartment, the property also has an additional side window.
On the east side, there's room for a generous dining table. The large window offers a view of lush greenery, with no buildings blocking the view. Here, you can enjoy breakfast in the morning with the sunrise, dine, or entertain guests in the evening.
The kitchen is also located on this side and, thanks to its open-plan layout, connects pleasantly with the dining room. The kitchen is laid out lengthwise, creating ample storage and countertop space. Thanks to the large windows, there's also plenty of natural light here, and the windowsill has been cleverly widened.
On the west side of the house, you'll find the living room, with both a side window and a large window at the rear. Here, you'll enjoy natural light throughout the day. There's room for a large corner sofa, and a bench has been placed in front of the window overlooking the green, open inner courtyard. The balcony is also accessible from the living room, where you can enjoy the sunset on summer evenings.
Two storage units
Through the homeowners' association (VvE), two spacious storage units are provided.
The first, approximately 16 m² floor space, is located above the apartment and features a skylight. This makes it suitable for use as an office or gym. Clever compartments provide ample storage space. The second storage unit (approximately 5.5 m²) is located on ground level and is ideal for bicycles.
Location and accessibility
The apartment is ideally located between Rembrandtpark and Sloterplas lake, in a quiet area with excellent connections. The A10 motorway provides quick access to the city. For daily shopping, you can visit August Allebéplein (including Albert Heijn and Lidl) or the weekly market at Sierplein. Recreational opportunities can be found in Rembrandtpark or at Sloterplas lake, both within walking or cycling distance.
Public transport is excellent: bus and metro stops are nearby, and Lelylaan station is nearby. From there you can quickly reach Amsterdam Central Station, the Zuidas, Schiphol or further out of the city.
Sustainability
The property currently has an energy label E. However, the homeowners' association (VvE) is working on sustainability measures, including installing new, modern window frames and insulating the facades, floors, and roof. The VvE contribution is currently €185 per month and will increase to €195 per month in 2026. More information about this can be found in the VvE documents or be sure to ask during a viewing.
Ownership
The leasehold has been bought off in perpetuity— so you won't have to worry about this in the future either.
Homeowners' Association
The active homeowners' association, called the Homeowners Association ‘De Wijze Mannen’ (The Wise Men), is professionally managed by Eigen Haard. An annual meeting, multi-year maintenance plan (MJOP), balance sheet and building insurance are available.
Features
- Leasehold purchased in perpetuity
- Quiet, green residential area
- Close to shops and recreational facilities
- Corner apartment on the top floor
- Well-maintained, with a modern bathroom and kitchen
- West-facing balcony
- Homeowners Association (VvE) fee: €185 per month
- Active and professional Homeowners Association (VvE)
- Two spacious indoor storage units
- Parking in front of the building with a resident's permit or paid parking
- Numerous charging stations in the direct area
Feel free to contact Van Westerloo Makelaardij for more information and schedule a viewing!
DISCLAIMER
This information has been compiled with due care. However, Van Westerloo Makelaardij accepts no liability for any incompleteness, inaccuracy, or otherwise, or the consequences thereof. All stated dimensions and surface areas are indicative. The buyer is obligated to investigate all matters of importance to them. Van Westerloo Makelaardij accepts no liability for incorrect information. The agent is acting as an advisor to the seller regarding this property. Van Westerloo Makelaardij advises you to engage an expert agent to guide you through the purchase process. Van Westerloo Makelaardij is a Vastgoed Nederland registered agent and complies too Dutch rules and regulations. Written requirements apply.
Adriaan Kluitstraat 9 3
Amsterdam
€ 375.000,- k.k.
Omschrijving
Lees meer
Kenmerken
Overdracht
- Vraagprijs
- € 375.000,- k.k.
- Status
- beschikbaar
- Aanvaarding
- in overleg
Bouw
- Soort woning
- appartement
- Soort appartement
- portiekflat
- Aantal woonlagen
- 1
- Woonlaag
- 3
- Kwaliteit
- normaal
- Bouwvorm
- bestaande bouw
- Bouwperiode
- 1945-1959
- Open portiek
- nee
- Voorzieningen
- mechanische ventilatie en tv kabel
Energie
- Energielabel
- E
- Verwarming
- c.v.-ketel
- C.V.-ketel
- gas gestookte combi-ketel uit 2020 van Intergas HRE CW3
Oppervlakten en inhoud
- Woonoppervlakte
- 59 m²
- Buitenruimte oppervlakte
- 4 m²
Indeling
- Aantal kamers
- 2
- Aantal slaapkamers
- 1
Buitenruimte
- Ligging
- aan bosrand, aan park, aan rustige weg, in woonwijk en beschutte ligging
Lees meer
