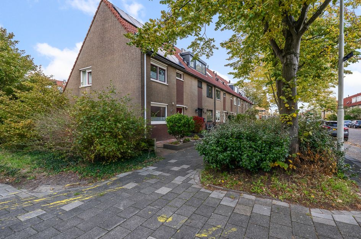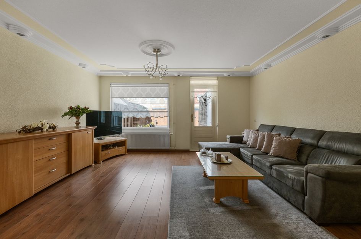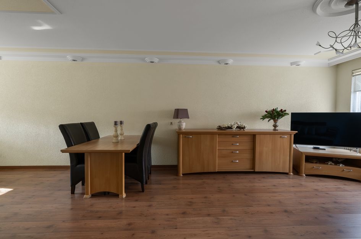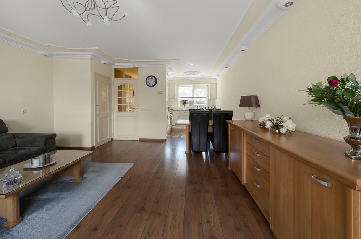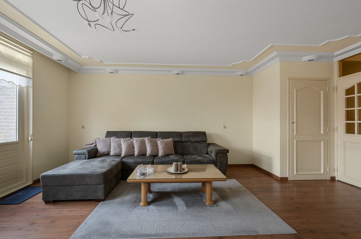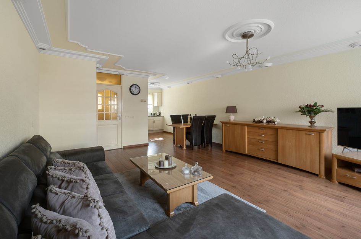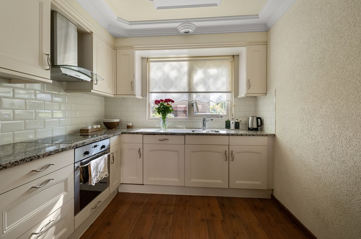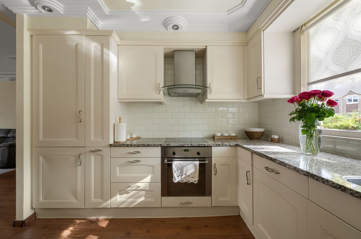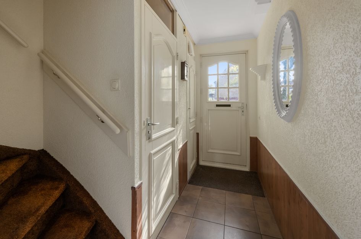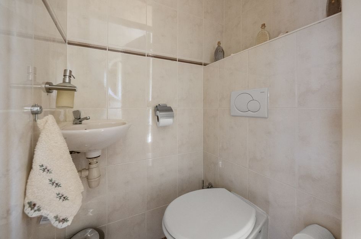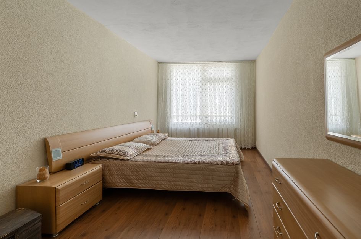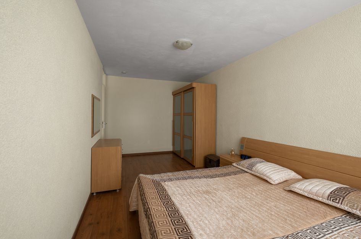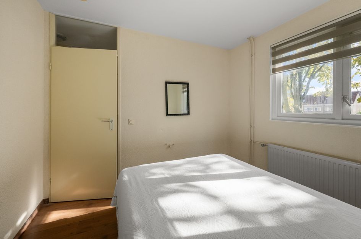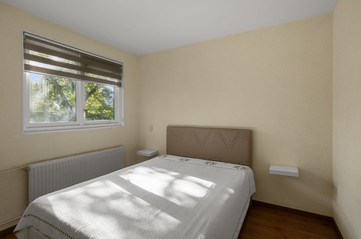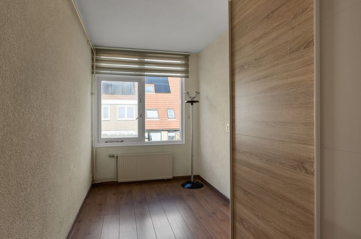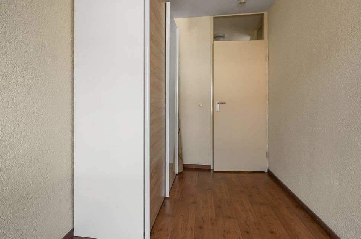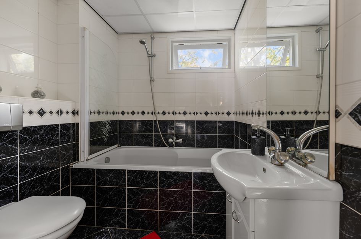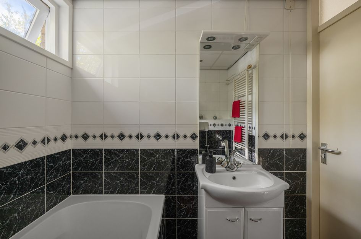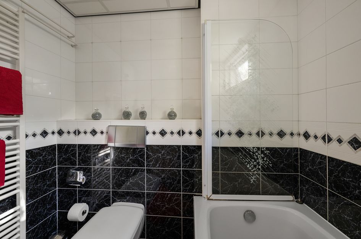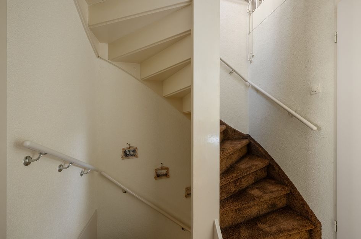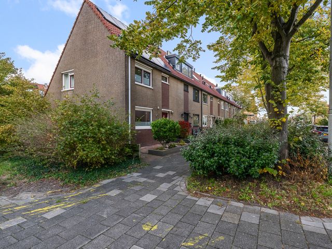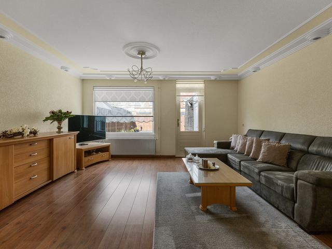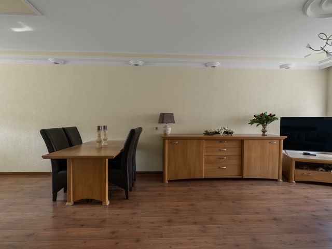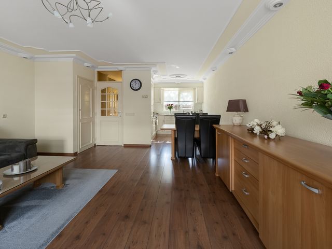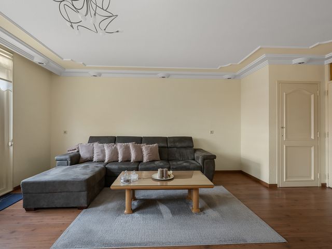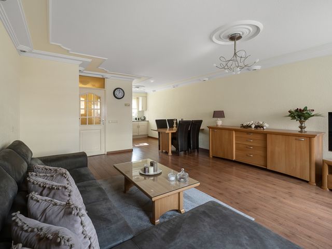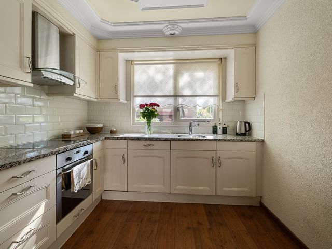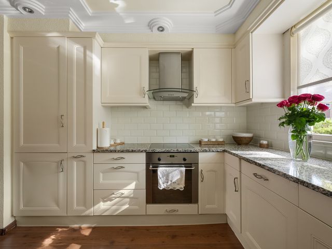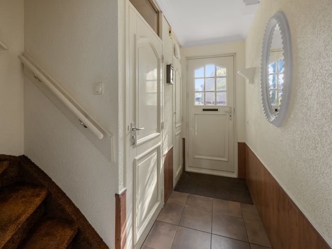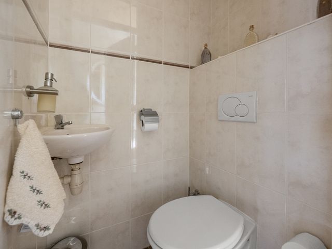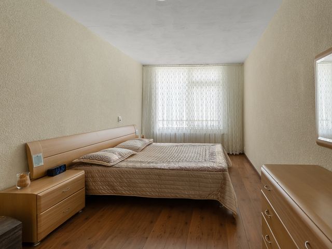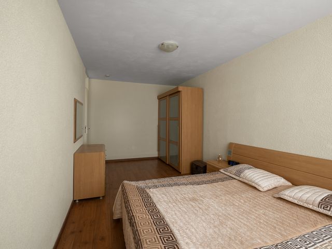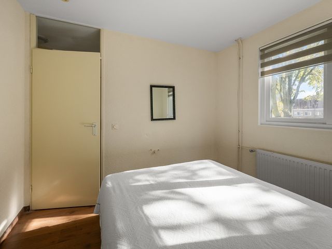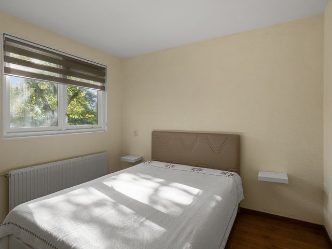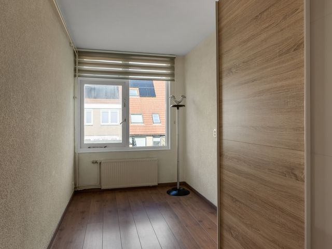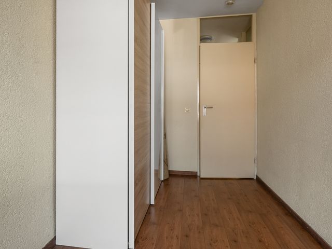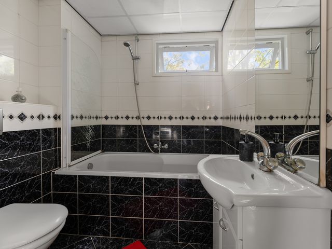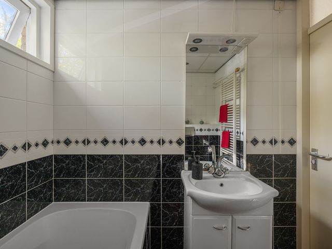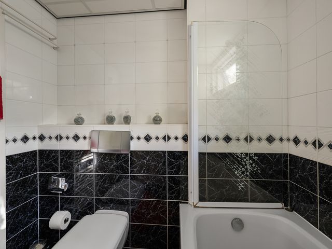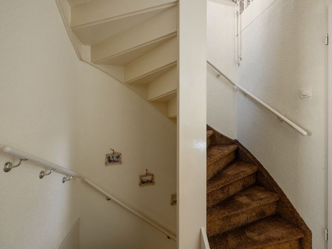(English below)
Nu beschikbaar een ruime eengezinswoning met 4 slaapkamers en ruime en diepe zonnige tuin op het noordwesten. Wie maakt van deze woning haar eigen paradijsje?
Deze verrassend ruime gezinswoning aan de Nieuwendamstraat 16 biedt u het beste van twee werelden: een rustige, kindvriendelijke omgeving met alle gemakken binnen handbereik én een uitstekende bereikbaarheid. Bij binnenkomst valt meteen op hoeveel licht er in de woning komt door de tuindeur en de ruime open keuken welke uitkomt op de diepe woonkamer met zicht op de tuin.
De 106 vierkante meters zijn verdeeld over drie woonlagen inclusief een ruime zolder met extra bergruimte. De woning beschikt over maar liefst vier comfortabele slaapkamers, waardoor er voldoende ruimte is voor iedereen in het gezin, of voor het creëren van een kantoor of hobbyruimte. Parkeren is in deze wijk geen probleem dankzij de openbare parkeerplaatsen die volop beschikbaar zijn.
Locatie:
Met meerdere basisscholen, speciaal onderwijs en het Compaen VMBO binnen handbereik is dit het perfecte huis voor een gezin. Maar ook als er geen kinderen komen wonen, is dit huis een fijne plek. Geen betaald parkeren of vergunning, een winkelcentrum op loopafstand en veel groen in de wijk maken het wonen in Westerwatering erg populair. Aan de Nieuwendamstraat staat deze superleuke woning met vier (mogelijk vijf) slaapkamers en een heerlijk ruime tuin op het Noorden. De bewoners zijn de derde eigenaren vanaf 2005 en hebben al die jaren met veel plezier hier gewoond. Neem jij straks na 20 jaar de sleutels in ontvangst? Het NS-station van Zaandam vormt met allerlei kiosken en take-outs een gezellige verbinding tussen deze westkant van het spoor en het Zaandamse stadshart. Elke vijf minuten vertrekt er een Intercity naar Amsterdam, Alkmaar of Hoorn. Autoforenzen hebben een vrije doorgang naar de A10 en rijden binnen een kwartier op deze Amsterdamse ringweg.
Indeling:
Begane grond:
Via de voortuin naar de voordeur loop je de hal in, met een lichte plavuizen vloer en stucwerk op de lange muur. Aan de rechterzijde zijn de meterkast, de toiletruimte met fonteintje en de trap naar de eerste verdieping.
De tuingerichte woonkamer heeft een laminaatvloer met een groot raam en een deur aan de zonnige noordwestkant. Onder de trap is een handige bergkast De open keuken staat in hoekopstelling aan de straatkant is rond 2005 geplaatst, met een graniet kleurig aanrechtblad en diverse inbouwapparatuur: een inductiekookplaat, afzuigkap, oven, koelkast met vriezer en een vaatwasser.
Eerste verdieping:
Op de eerste verdieping zijn drie slaapkamers van goed formaat, waarvan twee aan de achterzijde. Een van deze kamers is de ouderslaapkamer van circa 12 m2, met genoeg plek voor een tweepersoonsbed en een garderobekast. De tweede en derde slaapkamer zijn te gebruiken als slaapkamer, werkkamer, of kleedruimte. De badkamer is ingedeeld met een ligbad, tweede toilet, handdoekenradiator en een wastafelmeubel.
Tweede verdieping:
Een vaste trap geeft toegang tot de tweede verdieping, waar de vierde (slaap) kamer is.
Op de overloop, naast de HR-ketel, is de opstelling van de wasmachine en droger.
Tuin:
Als het weer goed is, kun je heerlijk buiten zitten. De circa 10 meter diepe tuin is gesitueerd op het noordwesten en grotendeels bestraat.
In de hoek van de tuin kan een berging geplaatst worden aangezien er een poort is naar de steeg.
Bijzonderheden:
- Erfpacht afgekocht tot 1 januari 2060
- Verwarming en warm water via een HR-ketel ( Bosch 2007)
- Hardhoutenkozijnen
- Vier slaapkamers
- Ruime tuin op het noorden
- Energielabel D (2035)
- Nu beschikbaar of in overleg
Benieuwd of dit jouw nieuwe thuis kan worden? Maak dan een afspraak voor een bezichtiging, we nemen je graag mee voor een rondleiding!
Meld je aan via Funda.nl, iQmakelaarsamsterdam.nl of telefonisch. (0654702543).
______________________________________________________________________________________________________________________________________________________________________
English:
Now available is a spacious family home with 4 bedrooms and a large, deep, sunny garden facing northwest. Who will make this house their own little paradise?
This surprisingly spacious family home at Nieuwendamstraat 16 offers you the best of both worlds: a quiet, child-friendly environment with all conveniences within reach and excellent accessibility. Upon entering, you immediately notice how much light fills the house through the garden door and the spacious open kitchen, which leads to the deep living room with a view of the garden.
The 106 square meters are spread over three living floors, including a spacious attic with additional storage space. The house features no fewer than four comfortable bedrooms, providing ample space for everyone in the family, or for creating an office or hobby room. Parking is not a problem in this neighborhood due to the many available public parking spaces.
Location:
With several primary schools, special education, and the Compaen VMBO within easy reach, this is the perfect home for a family. But even if no children will live here, this house is a pleasant place to be. No paid parking or permits, a shopping center within walking distance, and plenty of greenery in the neighborhood make living in Westerwatering very popular. On Nieuwendamstraat stands this super charming house with four (possibly five) bedrooms and a wonderfully spacious garden facing north. The residents are the third owners since 2005 and have enjoyed living here all these years. Will you be receiving the keys in around 20 years? The NS station of Zaandam, with its various kiosks and take-outs, forms a cozy connection between this west side of the tracks and the heart of Zaandam. An Intercity train to Amsterdam, Alkmaar, or Hoorn departs every five minutes. Car commuters have easy access to the A10 and can reach this Amsterdam ring road within fifteen minutes.
Layout:
Ground floor: Through the front garden to the front door, you enter the hall, which has a light tiled floor and plasterwork on the long wall. On the right side are the meter cupboard, the toilet with a small sink, and the stairs to the first floor. The garden-facing living room has a laminate floor, a large window, and a door on the sunny northwest side. Under the stairs is a handy storage cupboard. The open kitchen is arranged in a corner layout on the street side and was installed around 2005, with a granite-colored countertop and various built-in appliances: an induction hob, extractor hood, oven, fridge with freezer, and dishwasher.
First floor:
On the first floor there are three well-sized bedrooms, two of which are at the rear. One of these rooms is the master bedroom of approximately 12 m², with enough space for a double bed and a wardrobe. The second and third bedrooms can be used as a bedroom, office, or dressing room.
The bathroom is equipped with a bathtub, a second toilet, a towel radiator, and a vanity unit.
Second floor:
A fixed staircase provides access to the second floor, where the fourth (bed) room is located. On the landing, next to the high-efficiency boiler, is the arrangement for the washing machine and dryer.
Garden:
When the weather is nice, you can enjoy sitting outside. The garden, approximately 10 meters deep, is situated on the northwest and mostly paved. A shed can be placed in the corner of the garden as there is a gate to the alley.
Details:
- Leasehold paid off until January 1, 2060
- Heating and hot water via a high-efficiency boiler (Bosch 2007)
- Hardwood window frames
- Four bedrooms
- Spacious north-facing garden
- Energy label D (2035)
- Available now or by agreement
Curious if this could be your new home? Make an appointment for a viewing; we are happy to give you a tour! Register via Funda.nl, iQmakelaarsamsterdam.nl, or by phone (0654702543).
Now available is a spacious family home with 4 bedrooms and a large, deep, sunny garden facing northwest. Who will make this house their own little paradise?
This surprisingly spacious family home at Nieuwendamstraat 16 offers you the best of both worlds: a quiet, child-friendly environment with all conveniences within reach and excellent accessibility. Upon entering, you immediately notice how much light fills the house through the garden door and the spacious open kitchen, which leads to the deep living room with a view of the garden.
The 106 square meters are spread over three living floors, including a spacious attic with additional storage space. The house features no fewer than four comfortable bedrooms, providing ample space for everyone in the family, or for creating an office or hobby room. Parking is not a problem in this neighborhood due to the many available public parking spaces.
Location:
With several primary schools, special education, and the Compaen VMBO within easy reach, this is the perfect home for a family. But even if no children will live here, this house is a pleasant place to be. No paid parking or permits, a shopping center within walking distance, and plenty of greenery in the neighborhood make living in Westerwatering very popular. On Nieuwendamstraat stands this super charming house with four (possibly five) bedrooms and a wonderfully spacious garden facing north. The residents are the third owners since 2005 and have enjoyed living here all these years. Will you be receiving the keys in around 20 years? The NS station of Zaandam, with its various kiosks and take-outs, forms a cozy connection between this west side of the tracks and the heart of Zaandam. An Intercity train to Amsterdam, Alkmaar, or Hoorn departs every five minutes. Car commuters have easy access to the A10 and can reach this Amsterdam ring road within fifteen minutes.
Layout:
Ground floor: Through the front garden to the front door, you enter the hall, which has a light tiled floor and plasterwork on the long wall. On the right side are the meter cupboard, the toilet with a small sink, and the stairs to the first floor. The garden-facing living room has a laminate floor, a large window, and a door on the sunny northwest side. Under the stairs is a handy storage cupboard. The open kitchen is arranged in a corner layout on the street side and was installed around 2005, with a granite-colored countertop and various built-in appliances: an induction hob, extractor hood, oven, fridge with freezer, and dishwasher.
First floor:
On the first floor there are three well-sized bedrooms, two of which are at the rear. One of these rooms is the master bedroom of approximately 12 m², with enough space for a double bed and a wardrobe. The second and third bedrooms can be used as a bedroom, office, or dressing room.
The bathroom is equipped with a bathtub, a second toilet, a towel radiator, and a vanity unit.
Second floor:
A fixed staircase provides access to the second floor, where the fourth (bed) room is located. On the landing, next to the high-efficiency boiler, is the arrangement for the washing machine and dryer.
Garden:
When the weather is nice, you can enjoy sitting outside. The garden, approximately 10 meters deep, is situated on the northwest and mostly paved. A shed can be placed in the corner of the garden as there is a gate to the alley.
Details:
- Leasehold paid off until January 1, 2060
- Heating and hot water via a high-efficiency boiler (Bosch 2007)
- Hardwood window frames
- Four bedrooms
- Spacious north-facing garden
- Energy label D (2035)
- Available now or by agreement
Curious if this could be your new home? Make an appointment for a viewing; we are happy to give you a tour! Register via Funda.nl, iQmakelaarsamsterdam.nl, or by phone (0654702543).
Nieuwendamstraat 16
Zaandam
€ 430.000,- k.k.
Omschrijving
Lees meer
Kenmerken
Overdracht
- Vraagprijs
- € 430.000,- k.k.
- Status
- beschikbaar
- Aanvaarding
- in overleg
Bouw
- Soort woning
- woonhuis
- Soort woonhuis
- eengezinswoning
- Type woonhuis
- tussenwoning
- Aantal woonlagen
- 3
- Kwaliteit
- eenvoudig
- Bouwvorm
- bestaande bouw
- Bouwperiode
- 1981-1990
- Dak
- samengesteld dak
- Voorzieningen
- mechanische ventilatie en tv kabel
Energie
- Energielabel
- D
- Verwarming
- c.v.-ketel
- Warm water
- c.v.-ketel
- C.V.-ketel
- gas gestookte combi-ketel uit 2008 van Bosch Junkers Gruppe
Oppervlakten en inhoud
- Woonoppervlakte
- 106 m²
- Perceeloppervlakte
- 112 m²
- Inhoud
- 381 m³
- Inpandige ruimte oppervlakte
- 5 m²
Indeling
- Aantal kamers
- 5
- Aantal slaapkamers
- 4
Buitenruimte
- Ligging
- aan rustige weg en in woonwijk
- Tuin
- Achtertuin met een oppervlakte van 60 m² en is gelegen op het noordwesten
Garage / Schuur / Berging
- Schuur/berging
- aangebouwd steen
Lees meer
